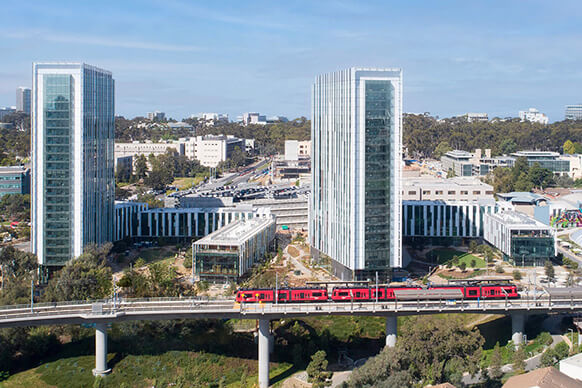
Western Washington University, Kaiser Borsari Hall
Kaiser Borsari Hall at Western Washington University (WWU) is the first higher education STEM building in the U.S. to be tracking Zero Energy and Zero Carbon certification through the International Living Future Institute (ILFI). Designed for WWU’s electrical engineering and computer science departments, it has a mass timber structure and includes advanced battery technology that provides on-site energy storage, advancing the university’s vision to become the first carbon net-neutral collegiate campus in the State of Washington.
In recognition of the building’s sustainability achievements, the Holcim Foundation honored Kaiser Borsari Hall with the Bronze Award for the North American region, the only award given globally to a building of higher education.
As workforce demand and STEM enrollment grows across the State of Washington, WWU has developed new degree programs for electrical engineering and computer sciences to keep pace. Kaiser Borsari Hall provides a home for these new departments. It also creates multidisciplinary learning environments and collaboration, teaming, and office spaces that support innovation, investigation, and inspiration.
Kaiser Borsari serves as a hub where industry experts, faculty, and students co-create the technology and engineering solutions for today and tomorrow. Technology-rich learning laboratories and makerspaces promote teamwork and collaboration through flexible furniture and writable surfaces. These spaces connect to collaboration, touch-down, and study areas positioned along circulation paths. This arrangement encourages interaction, various modes of learning outside the classroom, and the development of professional social skills that are necessary to enter the workforce.



Conceived as a simple mass timber structure, the design plays on contrasting wood finishes. The warm interior is poised against dark shou sugi ban exterior cladding. Shou sugi ban is an ancient Japanese technique of burning boards—traditionally cedar—to make them more durable and resistant to fire and insects. Bands of horizontal windows punctuated by panels of natural finish wood provide views and daylight for the classrooms and offices on every floor.
On the ground floor, an airy lobby with an inviting central stair draws students up through the building. Glass walls allow sightlines to sweep the campus, strengthening Kaiser Borsari Hall’s connection to an arboretum to the east.


Rick Benner, university architect and senior director of capital planning and development at Western Washington University
Kaiser Borsari Hall is one of the most sustainable higher education projects in the United States, tracking Zero Energy and Zero Carbon certification through the International Living Future Institute as well as Living Building Challenge Energy Petal Certification. Energy use is reduced by 82% below the baseline for similar buildings, and solar panels cover over 75% of the roof area, maximizing on-site energy generation.
But the building is more than energy efficient, and its influence on sustainability extends beyond the site. Throughout the design process we calculated the project’s embodied and operational carbon profiles. The mass timber structure reduces embodied carbon by 63% while the natural grain of the wood connects students, faculty, and staff to elements of nature. Native plant landscaping reduces outdoor water use by 78% and helps harmoniously integrate Kaiser Borsari Hall within its natural environment.



As an environmental destination, Kaiser Borsari Hall functions as a “living laboratory” where students learn from the building about innovative materials and energy technologies—lessons they will carry with them into the future.
“The design of Kaiser Borsari Hall is a watershed moment for Washington State public facilities as the first all mass timber, net-zero energy, and carbon-neutral building on a university campus,” says principal Anthony Gianopoulos, who oversaw the project. “The inspirational new building will foster an immersive learning environment for the next generation of electrical engineering experts and teachers and carbon leaders.”











