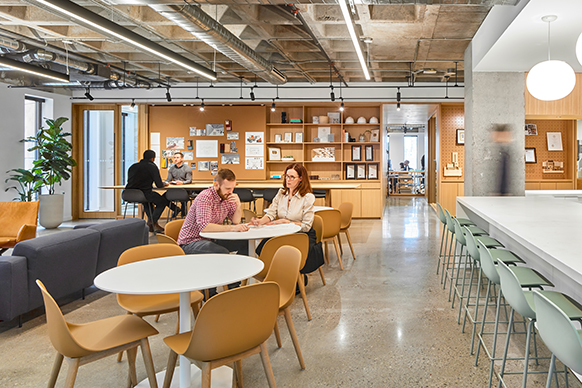
Fleming College, Kawartha Trades and Technology Centre
With Fleming’s trades programs formerly disconnected and disbursed throughout the campus, a planned master plan development afforded Fleming College new opportunities to identify synergies between larger campus-wide spaces and buildings. This was a huge opportunity to renew and unify its trades and technology facilities.
We worked collaboratively with the college to create spaces that bring theory and practice together in new ways by juxtaposing teaching spaces and workshop areas to spur new types of interaction and dialogue among students and faculty.
The program integration enabled by the design of the building, combined with modernized teaching and student facilities, has helped dramatically increase enrollment in trades and technology programs, most notably among women, resulting in increased student satisfaction and retention rates across all of Fleming’s programs.

A focus on openness and transparency is central to the design, putting activities and projects within the building on display while providing access to natural light and connection to the natural surrounding, both of which are central to student satisfaction and productivity. Combined with a careful rebranding of the spaces through bold signage and graphics, this focus has helped create a greater sense of inclusiveness and collegiality among the facility as well.

A massive triple-height Learning Factory provides the central focus of the building. Here, a dramatic four-storey ‘teaching cube’ inserted within the larger factory space simulates the environment of an actual construction site and allow a diversity of trades to work side-by-side at various heights within a series of open terraces.
The concept is guided by the conviction that ‘learning can happen anywhere’. Under this premise, a series of flexible spaces, including a large ‘learning factory’ allow trades to work collaboratively within one large floor space. This new teaching/training paradigm is made possible by the new design and mimics how work is accomplished on modern construction sites.


The building helps create a more immersive teaching environment by not only demonstrating best practices in construction and sustainability, but by putting the unique systems and components of the building on display in exciting new ways. This is exemplified in the exposed systems throughout the building’s workshop areas, which enable greater program flexibility and a more direct interface between the building and teaching curriculum.

Organized in split-level with two interlocking, shed-like volumes, the building is partially buried within its sloping topography to minimize volume and impact to the surrounding campus. A depressed courtyard carved into the landscape provides a protected zone for project work that can be seen from the main campus promenade, while maintaining the strict safety regulations associated with its industrial function. Clad in pre-weathered Corten steel panels and natural cedar siding, the building blends with the natural tones of the wooded site
The KTTC establishes a vital new campus gateway from the College’s existing north-south pedestrian axis, linked to adjacent resident, athletics, and wellness facility. This strong campus integration brings heightened visibility to the skilled trades programs, advocating a stronger synergy between various programs and departments within the College.






