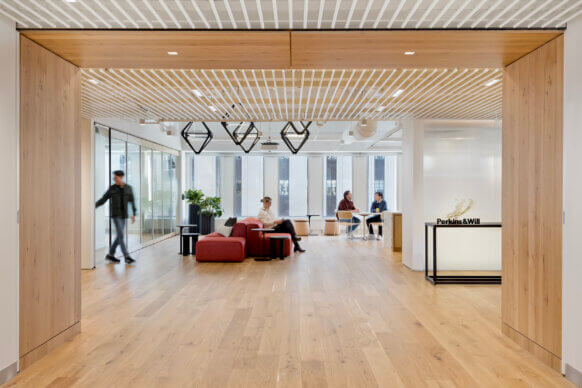
Malone Family Tower
The Malone Family Tower is an 8-story addition to Maine Medical Center’s historic campus in Portland, Maine. The building represents the culmination of a decade-long development initiative to enhance patient access to hospital-based care, create more private rooms, and facilitate better patient outcomes. Approaching 150 years in service and faced with an aging campus, hospital leadership wanted to remain at the location of their founding but needed to address urgent infrastructure and community needs such as inefficient space allocation and a shortage of surgical beds. The hospital also needed additional facilities to address population growth in the Portland area as well as to serve an aging population with health disparities arising from poverty, with an emphasis on cardiac care. The Malone Family Tower creates 40 pre- and post-surgical beds, 19 procedure rooms, and 96 universal patient rooms that allow the hospital to meet the growing demand for inpatient care.


Critical Care (ICU) functions dictated space around the patient bed for clinical access, while required support functions including full bathrooms and visitor spaces allow for less intensive recovery functions without altering the layout. In this thoughtful planning, rooms can be converted to meet patient acuity without the need to build new or renovate existing spaces as needs for the campus change. An arc configuration allows for better visibility from corridors, and a nested shape improves travel efficiency between rooms.

A striking, jaggedly faceted façade opens into a soaring seven-story atrium that visually connects the public concourse to clinical spaces and lounges for visitors and staff.


The Malone Family Tower was the first building of its kind in Maine to undergo a whole building life cycle assessment during design, resulting in low embodied carbon. Material health was paramount, with a natural wood paneling system in public areas and clinical spaces offering a low carbon footprint, biophilic properties, and improved acoustics. Durable materials reduce future repairs or renovations, ensuring long-term sustainability. Additionally, a green roof mitigates water runoff and lowers the “heat island” effect, and a meditation room provides a serene, private environment for family and care team members.
Dr. Joel Botler, MaineHealth Southern Region Chief Medical Officer
















