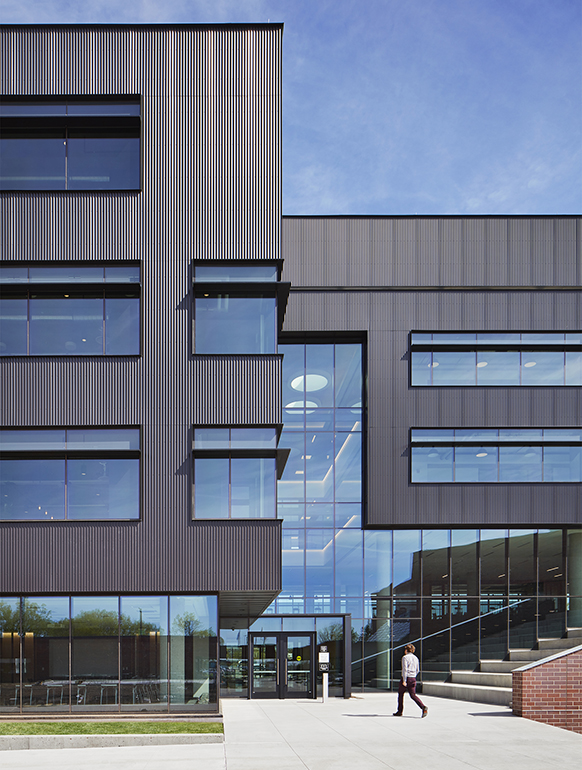
Potluck Cafe Society Commercial Kitchen and Office
The Potluck Café Society has been supporting Vancouver’s Downtown Eastside neighbourhood for over 20 years. Founded on the merits of social enterprise, the registered charity provides nutritious meals to the local community funded in part by its catering business that provides low barrier employment opportunities and life skills support.
With goals to further support the community, the charity commissioned a new space in which they could expand and create a commercial kitchen and office that would meet their needs. Aligning with our Social Purpose program, we provided pro bono interior design services to help Potluck meet their goals.
Working within a limited budget, we created an enjoyable and efficient space that maximizes daylight in not only the office, but in the commercial kitchen, which is uncommon in the industry. We created a branded feature wall that is visible to the street to signal its presence in the community.
― Naved Noorani, Executive Director, Potluck Cafe Society
Community Connection
It was important to Potluck that the enterprise had a strong physical connection to the community. Although window security gates were common in the neighbourhood, we maintained a transparent street-facing facade. Signaling the presence of Potluck, our staff volunteered to create a branded feature wall visible to the street—donating, painting, and installing pots and pans. Once Potluck’s presence became visible, crime and break-ins were prevented.




Flexibility
Essentially serving two functions as a catering business and community outreach center, Potluck needed a flexible space that could easily be reorganized to fit different needs. Within the office area, we included a multi-use community space that can convert to host staff lunches or community events. Flexible furniture consisting of light and easy to move tables and stackable chairs allow this transformation.



Inclusion Sensitivity
Inclusion was one of the key design goals that were incorporated in various ways, such as private and universal washrooms. We created an entrance vestibule to act as a buffer area so visitors can feel comfortable entering the facility as they wish without a reception or unwanted attention. We also included a private meeting room with wood paneled walls to bring warmth into a space where difficult conversations can be had. Furthermore, we designed a large fully glazed food delivery window to ensure residents in need of food can receive help in a dignified way while keeping the kitchen staff safe during late night shifts.




