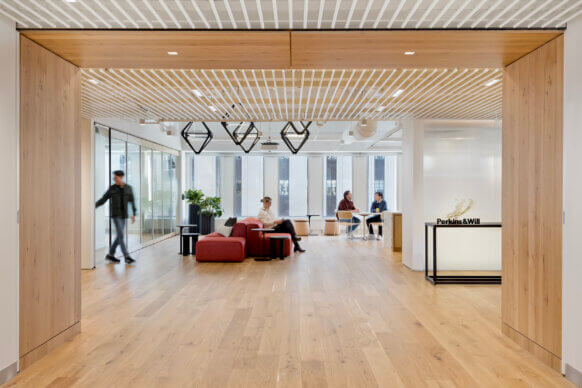
Querétaro Campus Residence Hall
As Mexico’s leading university, Tecnologico de Monterrey set out to deploy a new residential model for its large network of campuses across the country. This new model, Tec21, encourages holistic student development through project-based, collaborative work that promotes learning everywhere—not just the classroom.
With Querétaro Campus Residence Hall, we developed a new residential lifestyle model that is both broadly replicable and context specific. As a result, students will find the same high-quality residence on any Tec campus no matter their socioeconomic status. The model helps unify and augment the institution’s brand, making Tec synonymous with academic excellence and an equitable experience of quality.

As the pilot for this new residential model, Querétaro’s new Residence Hall nurtures 500 students with a warm, home-away-from-home experience.
The first and second floors host a collection of campus amenities—from study alcoves, dining, and dedicated rooms for music and gaming, to a learning commons, makerspace, and more.




The upper resident-only floors provide students with social support. Each floor hosts two 40-student cohorts, one on either side of the central circulation spine. The model creates a communal experience by intentionally limiting cohort sizes and provides a shared commons, equipped with kitchen/dining, lounge, and a dedicated balcony. The semi-suite clusters—two double bedrooms connected by a bathroom—can be assigned single gender or co-educational, a departure from Mexico’s single-gender standard.

The building is designed with sustainability and resilience at the forefront. Sensitive to solar orientation, the façade blocks solar heat gain while maintaining adequate level of daylight inside. A robust series of resilience strategies have been developed to solve the risks and vulnerabilities of every campus, including earthquake, ashes from volcanic eruptions, lack of water, and extremely hot temperatures.











