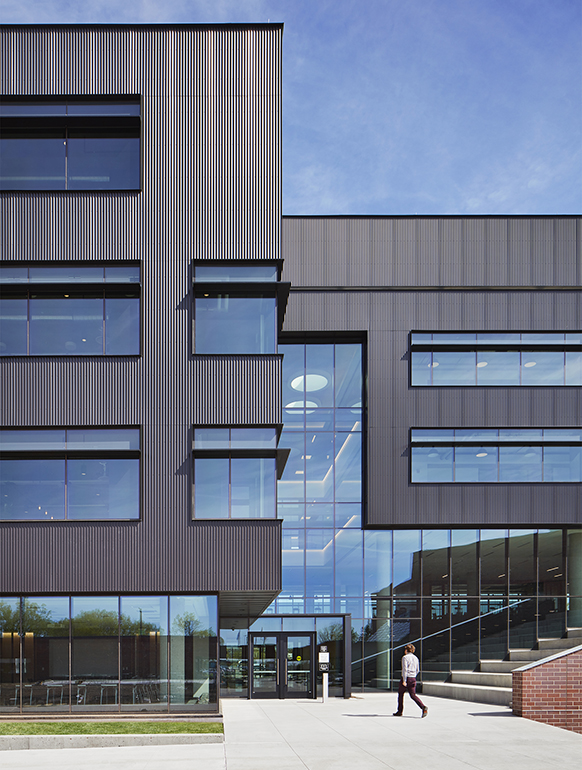
São Luiz Corporate Towers
Built in 1984, Condomínio São Luiz is an architectural landmark in São Paulo. In addition to the remarkable architecture by Marcello Fragelli, the building is also known for the gardens created by world-renowned landscape designer Roberto Burle Marx. Enclosed by concrete walls for almost four decades, the verdant squares were recently opened to the public thanks to an ingenious intervention by our São Paulo studio.
Photo credit: © Renato Navarro


“We analyzed user flows throughout the space, especially on the ground floor, which featured beautiful, underutilized gardens designed by Burle Marx,” explains architect Fernando Vidal, managing director in our São Paulo studio. “We consolidated the existing reception desks into one glassed-in area, which enabled us to remove walls and open up the gardens.”


“We added more pedestrian paths to permit access to pre-existing structures like restaurants and coffee shops that had formerly been exclusive to the building’s occupants and visitors. Now everyone can enjoy them,” Vidal says.



“Our goal was to bring out the building’s full potential without interfering with the original design. The retrofit’s subtlety and lightness permitted more efficient access and contributed to the transformation of a private area into a semi-public one, where every citizen will be able to enjoy this space for rest, contemplation, and interaction. It is a gift to São Paulo,” Vidal says.







