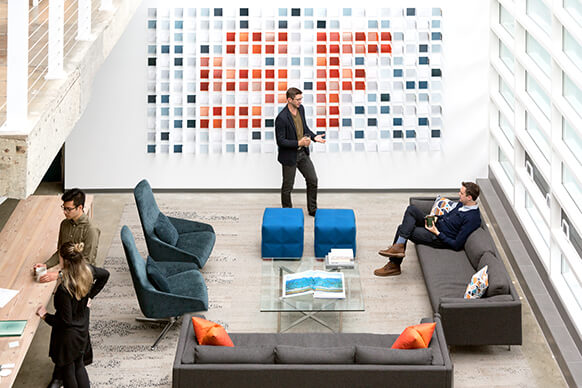
South Park Venture Capital Firm
Completely renovated from the ground up, this brick-clad building, originally built in the 1920’s, retains much of its historic charm through the use of authentic, salvaged materials and vintage furnishings. The double height “birdcage” vestibule and large split flap sign are a nod to Grand Central Station, and complement the historical make-up of the building’s South Park neighborhood. The massive pill-shaped banquette sits atop layers of vintage area rugs, further emphasizing this combination of old and new and paying homage to the park’s unique shape.
The program emphasizes both formal and informal socializing and the flexible use of space. Unique features such as a fireplace, catwalk bridge in the reception area, leather wall panels and large, arched metal-clad windows create a strong sense of history and patina in a thoroughly modern and technologically upgraded space. Throughout the various floors and spaces, there is a balance struck between historic and modern elements, honoring the authenticity of materials, forms, furnishings, and fixtures.

Upon entry into the client’s new San Francisco office, the visitor is immediately transported back in time akin to the historical make-up of South Park. The double-height “birdcage” vestibule evokes a grand entry into a warm, eclectic reception space as a nod to grand central station. This first impression leaves visitors awestruck of the detailed craftsmanship and pure volume that the space conveys.
The design and engineering that went into creating this birdcage vestibule was a collaborative effort with our structural engineer, Murphy Burr Curry and the steel fabricator, B Metals. The space acts as a layer of security for visitors and tactically, it required fireproofing, sprinklers and card reader functionality. The outcome was a double height structure that mimics the historic nature of the existing arched glass building fronts.













