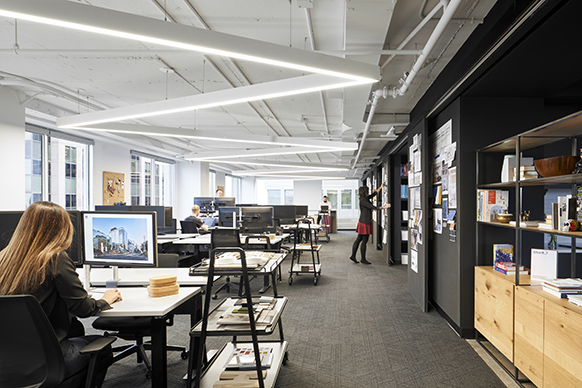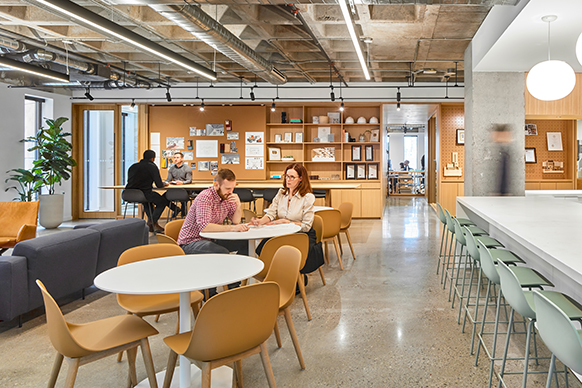
University of Ottawa STEM Complex
The University of Ottawa is a top-ranked research institution occupying a prominent site that overlooks the Rideau Canal in Canada’s capital. The University was seeking opportunities to address unprecedented growth in their science and engineering faculties and realize the potential of its award-winning master plan. Getting individual disciplines out of their aging facilities was critical to liberating valuable campus land, addressing deferred maintenance, and realizing the potential of interdisciplinary research and entrepreneurship.
Our team worked with the University to program and design a new interdisciplinary STEM complex that amalgamates the faculties of Science and Engineering into a dynamic research community. The building is organized around a dramatic public space journey that connects science on display to the campus at large. Collisions, overlaps, and interactions are encouraged to create competitive communities of research and exploration that celebrate diverse perspectives and skill sets.
The new STEM complex stitches together the campus public realm by defining a series of indoor and outdoor pedestrian routes that make STEM a new point of convergence. An upper level entry addresses a newly defined campus plaza, Place Marion, while a lower level entry connects to the city’s canal side multi-use trail and LRT station.


The STEM complex integrates diversity of users, environments, and technologies. Large, technology-rich spaces support fabrication, collaboration, and the display of work. High-caliber, physics research labs support world-class research by globally renowned principal investigators.
Heavy duty, highly specialized engineering labs for structural, mechanical, and civil engineering are prominently featured, while undergraduate science labs, classrooms, learning support, and collaborative spaces create a supportive home for all students.
A bold architectural form and material expression highlight the variety of uses within, expressing the identities of:
- Factory where large heavy labs and fabrication spaces are visible on the lower levels.
- Forum where academic services, study space and lounges support student success.
- Laboratory where high fidelity research labs are housed.
Two atria with communicating stairs inspire movement between these programmatic zones and feature a panoramic view of a range of research, learning, and social activities. This animated public realm tells the ‘Story of STEM, central to attracting talent and inspiring a culture of cross disciplinary investigation.


An existing artwork on the site, “Les Yeux,” by Canadian artist James Boyd proved inspirational for the design team. With its dot screen rendering of two monumentally scaled eyes, the 1967 mural suggests the common building blocks of art and science. After the demolition of the original structure, the new research tower’s high-performance glass rain screen was used as a canvas to recreate “Les Yeux” through the use of digital technology.


The design, client, and, builder team, responding to the need for an accelerated project schedule mandated by federal funding grants, worked in a highly integrated fashion to design and construct STEM in only 24 months. Bold simple forms, a modular framework, and intense collaboration with the construction manager and sub trades allowed programming and design to overlap with the first eight months of construction. The result is a bold, durable, and adaptable framework for the next generation of interdisciplinary research that was delivered responsibly in a fast-track schedule.


The STEM complex integrates sustainability into its organization and expression. The compact, modular form and the high-performance glass rain screen minimize energy loss through the building skin. Tapping into waste heat captured from steam condensate in the nearby central plant, STEM achieves Net Zero energy for heating during the long, harsh Ottawa winter and is targeting LEED Gold.

Outwardly, the building creates a strong symbol of the University with its large-scale integrated artwork, “The Eyes” overlooking the Ottawa Canal and the City. On the inside, the building is arranged to optimize the potential for community engagement. With an entire floor dedicated to innovation and entrepreneurship, maker spaces are open to the community on weekends, which creates a vibrant interface between the University and the City of Ottawa. In addition, the building’s central atrium provides an adaptable space for events with a suite of interconnected multipurpose rooms.











