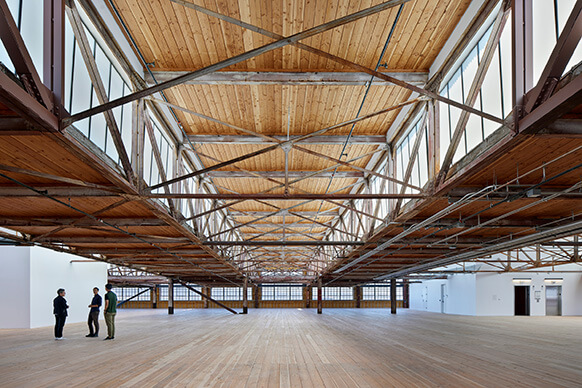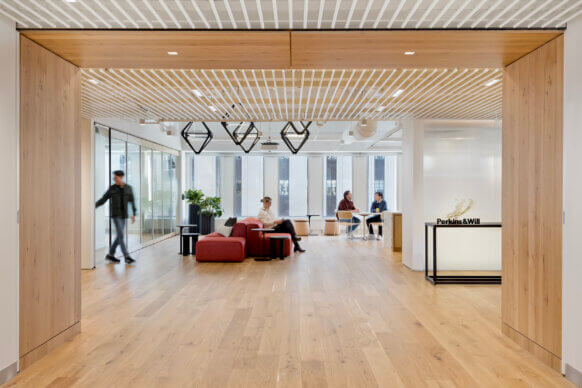
The Exchange
The Exchange at 100 Federal Street is a living room for the Financial District, located just one block from our Perkins&Will Boston studio. It is a place for meeting, collaborating, celebrating, and sharing that attracts people from their tower offices and the neighborhood. The building has captivated professionals, tourists, and locals alike with a reinvigorated public space in the heart of the city.
The Exchange replaces what was once an underperforming wind-swept park and gives it new life by creating a place where you feel like you are outside, yet are comfortable in any season or weather. This sensation of being outside is reinforced by a material and furniture palette that draws the exterior setting into the space, resulting in a landscape and building design unified in both material and form.

Located on a predominately shaded site, the design response incorporates significant glazing. Early iterative energy modeling informed the early design in both ratio and performance criteria of glazed and opaque envelope. Mechanical systems integrate with design goals: radiant floor heating and cooling, dedicated and efficient air handling, air delivery at the perimeter along the glass and mid-height of the retail wall promotes air mixing and reduces stratification. The final solution leverages U-factor, SHGC, LED fixtures, and reduced CFM air distribution, equipment size and fan power.



The prismatic form of the Exchange builds upon the angular geometry of the tower from which it unfolds. Faces of polished stone facet into polished glass, reflecting the surrounding city, park, and sky in unexpected and changing ways. As the envelope of the pavilion folds to adapt to the triangular site, the grid of the steel structure becomes increasingly dynamic as it leans and dives in response to the rigor of the folding operations. The result is an energetic form and structure that has quickly become a vibrant and iconic place in the center of Boston.









