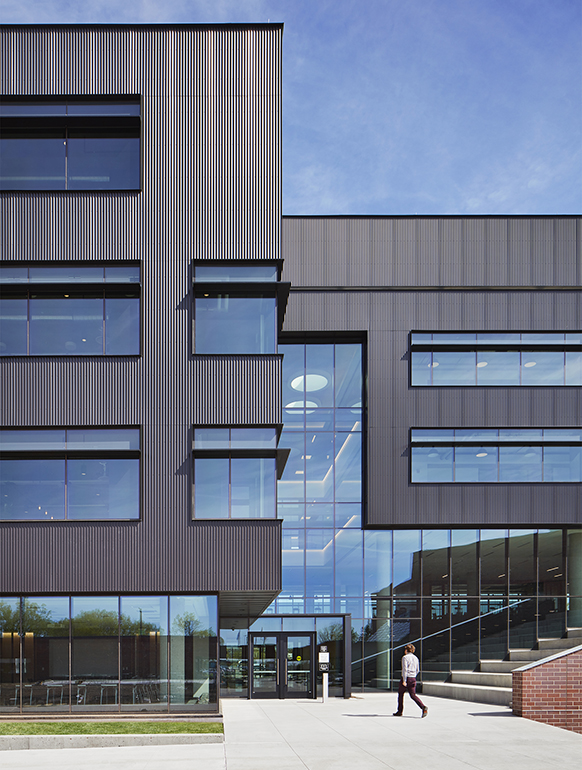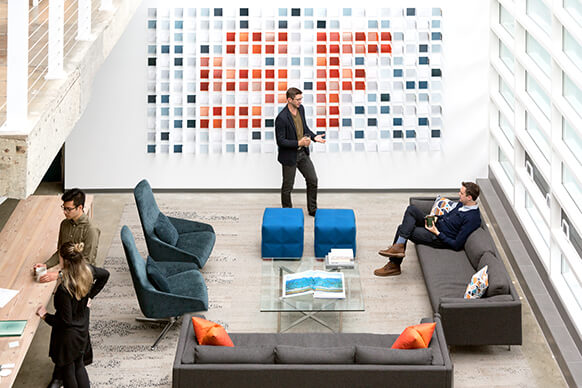
The McClintock Building
This building has a long and storied past. Dress designer Jessica McClintock purchased the building in the 1970s from a chemical plant who had developed a stubby art deco warehouse in the 1930s and added to it in the 1950s. When our client then acquired the building, we were brought on board to write the third act—a tale of revitalization and relationships.
We approached the McClintock building in a respectful way—focusing more on the existing cast of characters rather than introducing new actors. We carefully preserved the historic structure fronting 16th Street to maintain its relationship with neighbors, but inside we carved a hole in the center of the existing roof. This allowed us to design an operable glass roof that dramatically yawns open to bring in light and fresh air. It also draws in people—and it is this spectacular central space that now performs as the social hub of the workplace. The social emphasis on interaction continues around the periphery of the atrium, where flexible unit spaces face into the center, each with an operable roll-up door.
In other parts of the building, the board-framed concrete structural walls have been exposed for the first time since they were erected. It will be exciting to see what new stories will become of the revitalized McClintock Building.



Dan Kingsley, SKS managing partner




