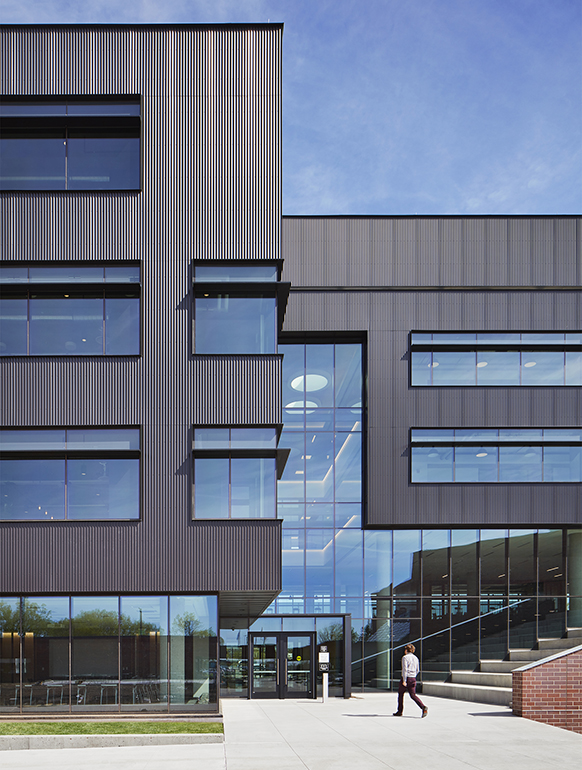
The Modern
Seattle’s Belltown area is a center of arts, entertainment, and cosmopolitanism. Adjacent to downtown, the district has grown in recent years due in part to the vision of Martin Selig Real Estate. One of their recent additions to the neighborhood is The Modern, a sleek, 36-story mixed-use high-rise designed by our Seattle studio.
The Modern offers retail space at street level, commercial offices above, and residences on the upper floors—a live, work, shop arrangement that keeps the neighborhood active around the clock. From its location on 3rd Avenue, tenants enjoy views of Elliot Bay and the surrounding mountains and proximity to some of the city’s premier green spaces, including Olympic Sculpture Park. True to its name, The Modern’s refined facade draws inspiration from mid-century icons like Mies van der Rohe, while its interior is bright and clean with blond wood finishes and furnishings that pull from the archives of Scandinavian greats like Alvar Aalto.

Our client envisioned The Modern as an elegant structure prioritizing beauty. As their first foray into residential, they were committed to delivering a unique environment that distinguishes itself among the other high-rise living options in the area. This encouraged us to disrupt the “point tower” typology by keeping the focus on providing a tenant experience defined by openness and abundant natural light.
To accomplish this, we devised a Z-shaped plan for the main structure that opens the core of the building so that every elevator lobby features windows looking out on the bay. This flips the standard core design on its head, daylighting what is usually a dark space. The building also boasts generous floor-to-floor heights, allowing natural light to penetrate deeper into the interior. The Z-shaped plan also creates six corner units per floor as opposed to the standard four.
The tower has already become a landmark in the area thanks to its careful massing and finely detailed facade, which takes its inspiration from mid-20th-century precedents. Large windows glaze the fronts of each ground-floor retail space; a more horizontal mass defines the first 12 floors of office space; and a slender, set-back tower—the final portion reaching toward the sky—contains the residences. A weave of metal panels delineates the building’s windows. The panels form vertical lines up the elevation, creating an A-B rhythm across the face; they also form horizontal lines that mark out each floor. The final composition is subtle and elegant, a beautiful addition to the city’s skyline that will stand the test of time.


Shared amenity spaces are another highlight of life at The Modern. Located on two levels—one at the top of the offices and another at the top of the residences—are event spaces, lounges, and gyms that give tenants access to incredible views while exercising, entertaining guests for a special event, or getting a change of scenery during the workday. The building is also pet-friendly and provides an on-site dog park and play area.


Seattle has long been a leader in green building standards and city-wide sustainability efforts, and we believe in pushing the limits of design to exceed environmental goals no matter the size or scale of a project. The Modern meets the nation’s strictest energy use and glazing performance codes. The building is also all-electric in accordance with city regulations which forbid burning fossil fuels for heating and cooling.
Completed during the COVID-19 pandemic, The Modern is a symbol of Seattle’s resilience and ongoing vitality, welcoming creative people and aspirational businesses to the edge of downtown. Its diversity of tenants and Belltown location adds to the city’s endemic cultural vibrancy, signaling an investment in and optimism for the city’s future.








