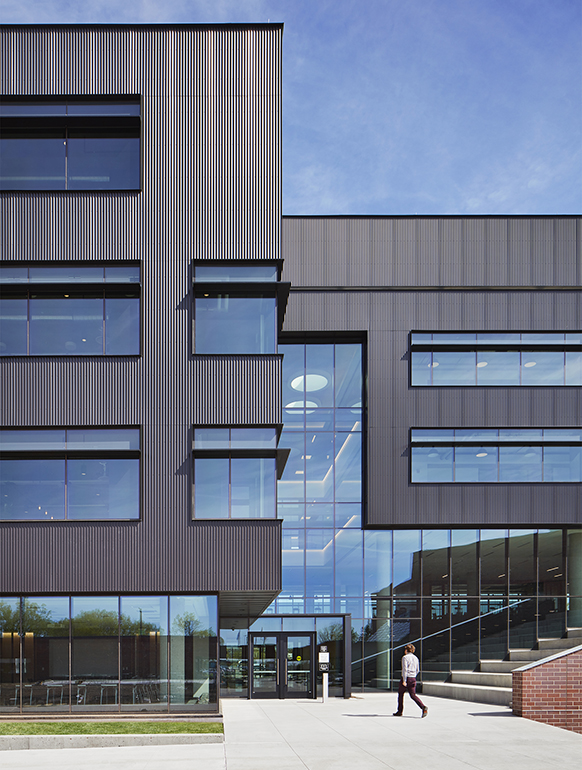
The Reed at Southbank
Positioned just southwest of Chicago’s downtown Loop, The Reed serves as a perfect complement to the Cooper, also designed by our studio. The Reed’s design is deeply inspired by its riverside location, seamlessly integrating with the newly expanded riverwalk and the two-acre, landscaped park.
Every element of the space, from the river-focused amenity spaces to the building’s seamless integration with the surrounding landscape, reflects a design that celebrates this unique part of the city.
Completing the second phase of the Southbank Masterplan Development, The Reed draws deep inspiration from its riverside location and the nearby Printer’s Row. This high-rise revitalizes a once-abandoned parcel along the Chicago River, introducing a large public park, a new riverwalk connection, a river taxi stop, and an amphitheater. This harmonizes architecture with nature and community, creating a cohesive and vibrant urban experience.


As you walk along the riverfront, The Reed’s horizontal concrete and laced metal cantilevers extend toward the water, establishing a space connected to its environment. The facade’s patterning is inspired by the movement of reed grass along the riverbank, giving the structure a rhythmic elegance while also expressing the interior unit tiers.
The design prioritizes timeless materials while focusing on sustainability, with every architectural element calibrated to enhance both the human experience and the surrounding landscape. The Reed is bold yet subtle, modern without chasing passing trends, and thoughtfully designed to harmonize with Chicago’s urban landscape.




Every corner of The Reed was designed to function as an amenity space, providing residents with a thriving community. The interiors embody an industrial chic aesthetic that balances sophistication with a connection to natural materials and the surrounding environment. With collaborative co-working spaces, a sophisticated pool and lounge area, a state-of-the-art golf simulator, and an immersive music room, The Reed has it all.




Achieving LEED Gold, Fitwel, and ENERGY STAR certifications, the building sets a new standard for sustainable living. As the first multifamily high-rise in Chicago to utilize proprietary low-carbon concrete, The Reed pushes the boundaries of eco-conscious construction. The development’s park and bioswale, planted with 20 species of trees, shrubs, and grasses, play a key role in filtering stormwater runoff before it reaches the river.











