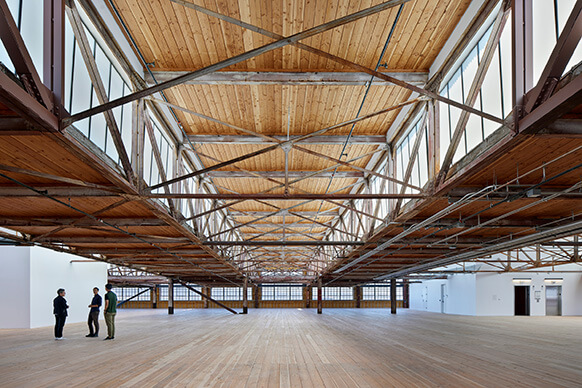
Washington State University, Troy Hall
Once home to the WSU Creamery and Ferdinand’s Ice Cream Shoppe, Troy Hall has been a beloved campus fixture for nine decades. So there was a persistent feeling of trepidation for weeks during construction while the historic brick walls were propped up to allow the interiors to be gutted.
There was much relief when the exterior and interior were finally rejoined.
The new Troy Hall design preserves much of the original building’s historic character while also expanding space for the current and future needs of the school. The design team preserved key features from the original building, including all four walls of the 1924’s exterior façade, terracotta from the original entrance, and the sculptural historic light fixtures.
With the increasing demand for STEM programs, Washington State University’s Department of Chemistry and School of the Environment entrusted us to transform Troy Hall into a modern interdisciplinary science education and research facility.
Jeff Lannigan, Project Manager, WSU

We delicately attached a new glass and steel addition to the preserved northern façade that creates a new front door for the building that addresses major campus pathways and creates a fully accessible and welcoming entry.
The reinvigorated Troy Hall maximizes research and teaching space, creates areas for communication and collaboration, and brings new life to the heart of the WSU campus.

The architectural heritage of Troy Hall has been respectfully preserved and enhanced by its restoration. The original 1920s structure followed the classical Georgian style typical of the WSU campus as the time. Unsympathetic additions from the 1950’s were removed and masonry walls and ornament were restored or replaced. Key iconic historic elements of the structure became focal points of the new design including the ornate South entry, which was restored and relocated to the first floor to enhance the entry experience.
Relocating the south terracotta entrance to the ground level required clever collaboration with the trade partners, the design builder, and our design team. During this process, we created molds of the existing intricate terracotta details in order to accurately recreate pieces that were damaged during the relocation.



Troy Hall is the first renovation and addition project in the state of Washington to use the Design-Build delivery method. Leveraging this approach, the team was able to synthesize our design knowledge related to historic architecture with the contractors experience in traditional building construction methods, resulting in an integrated and holistic project.



Located along one of the main streets on campus, Troy Hall yard has been reinvigorated and regraded to make it welcoming and accessible. This new yard reflects the stature and prominence of the historic façade, and entices passerby to enter and explore what’s happening inside the building.








