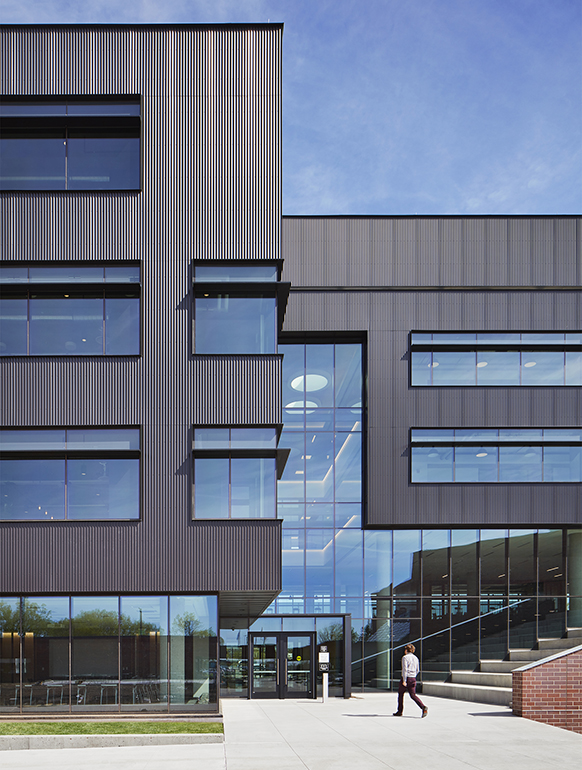
Unilever North American Headquarters
When global consumer goods company Unilever decided to consolidate the North American offices of its 1,000-plus brands into a modern-day headquarters, the stakes were high. Not only did the company need to transform five 1960s office buildings into a single, state-of-the-art workplace, but also, it needed to achieve a staggering 50-percent reduction in carbon emissions.
We creatively repositioned Unilever’s corporate campus by consolidating the buildings into a highly flexible, collaborative environment. At its core is The Marketplace—a vibrant, light-filled community hub bursting with the colors, flavors, and personalities of Unilever North America brands. Whimsical interior branding creates a memorable experience for a millennial workforce. And advanced wellness-based design strategies combined with superior environmental engineering ensure ultra-high performance.
The result? One of the healthiest, most sustainable, and most technologically advanced redevelopments in the New York metropolitan area.

Integrated smart technologies record energy data and automate energy use, enabling the building to learn from employee behaviors and remember their preferences. Rooms, even entire floors, can turn themselves off during periods of infrequent use, and Unilever staff can customize their personal lighting and audiovisual systems with custom apps.


An array of spaces supports Unilever employees’ physical, mental, and emotional health. These include a full-service fitness center, a café serving healthy foods, dedicated lactation rooms for nursing mothers, gender-neutral bathrooms, and agile work spaces. We even designed a convenient passenger pick-up and drop-off area for Unilever’s free employee shuttle, which reduces travel stress. And of course, we used only nontoxic building products and materials.



Employees that work across Unilever’s brand verticals from brands as diverse as Lipton Tea, Q-Tips, Ben & Jerry’s, and Vaseline now share common space, interact, and collaborate with one another. This was facilitated by our workplace planners and strategists and is the first time in Unilever’s history to consolidate these teams for the purpose of collaboration and innovation.


By enclosing the outdoor courtyard that had originally separated the five buildings across the campus, our design team created a vast atrium-like space in which Unilever employees can meet, work, dine, play, or simply unwind – all while being immersed in the brands and stories of the organization they represent.








