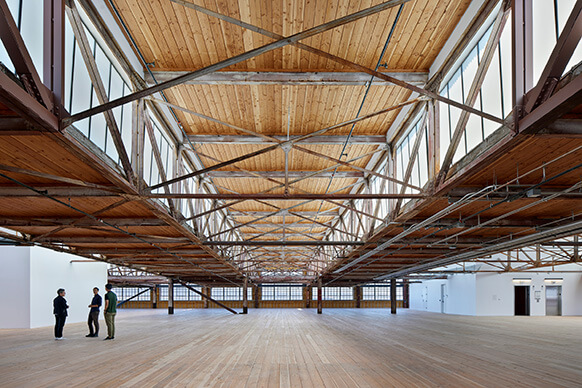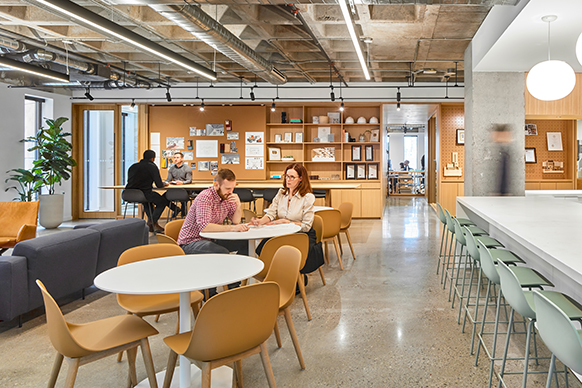
Western University, Weldon Library Revitalization
Originally designed by John Andrews in 1967, the D.B. Weldon Library has been Western University’s central library and the heart of scholarship on campus for more than 50 years. Prior to renovation, however, the Brutalist style building reflected an outdated vision of academic libraries. The library was designed as a repository for print collections, with limited study space, low access to daylight and fresh air, and a shortage of programs and spaces that support 21st century learning.
In 2018, Western University collaborated with our team to reimagine Weldon as a modern academic library—a place to support a diverse range of activities, collections, and users—and enable innovative, interdisciplinary scholarship. The first phase of Weldon’s transformation celebrates its original architecture, introduces a variety of dynamic learning environments, prioritizes the health and well-being of users, promotes exploration and discovery, and drastically improves operations and building performance.



The design provides a new dynamic and daylit learning commons by reconnecting the Great Hall to the previously enclosed mezzanine. New spaces for studying, socializing, and connecting with the community, enriched by integrated exhibition and display, support 21st century learning. New flooring, sculptural lighting, textural millwork, and varied furnishings enhance the building’s Brutalist character while making the space lighter, brighter, more adaptable, and inviting.
Upgraded mechanical systems increase air quality and comfort while reducing energy use by 30%. Renovated spaces enjoy ubiquitous power and data, painstakingly coordinated to preserve the building’s Brutalist expression.
The qualities of light and sound, the presence of color and materiality, and the careful consideration of scale and proportion combine to promote the culture and general well-being that inspire learning.
The design fosters well-being through better access to light, improved air quality, acoustics, and greenery. Cellular spaces that restricted daylight have been replaced with open study and work zones. Integrated acoustic treatments allow collaboration without disruption, and new planting brings nature into the heart of the library.
In both student and staff areas, meeting and gathering spaces are pushed towards windows and skylights, maximizing daylight and views within the library’s deep floor plate. Cellular spaces are pulled inboard, receiving borrowed light through glazed partitions.



As Western’s central library, Weldon is the heart of academic life on campus—a critical resource that is shared by students and faculty from all departments and faculties.
Equity, diversity, and inclusion shaped the project from the initiation of the Master Plan through programming, detailed design, material selection, and furnishing. At each step, Western and the design team co-led detailed conversations with students, faculty, library staff, and accessibility advocates, consulting with more than 250 stakeholders to ensure that the transformed library would welcome the entire Western community.
Early-stage consultations focused on ways to make the library and its resources more accessible and comfortable. This included exploring strategies like the conversion to gender neutral washrooms, designing spaces that would welcome students with neurodiversities, and integrating accessible accommodations seamlessly—seeking to make accessibility an inherent quality of the design, rather than a series of obvious and isolated accommodations. As design progressed, the team re-engaged with stakeholders to review planning, design, material selections, and the detailed design of key elements like the info desk. Students also had opportunities to test and sample different furniture options, and their feedback was instrumental in the development of the final furnishing package.
The result is a project that reflects best practices in equity, diversity, and inclusion in both the final design and its engagement process.
― CATHERINE STEEVES, VICE-PROVOST AND CHIEF LIBRARIAN, WESTERN UNIVERSITY

Weldon’s revitalization eliminates millions of tons of carbon emissions associated with demolition and new construction. The strategic design, tailored for its next 50 years of service, incorporates key sustainability measures such as a Deep Energy Retrofit, lowering energy usage by over 30%. The building’s core features a new service spine for future adaptability, while high-efficiency plumbing fixtures reduce water consumption by over 40%. Energy-efficient LED lighting, glazing upgrades, and a focus on maximizing natural light also contribute to reduced energy consumption.
The redesign establishes a connection to the environment, with material choices highlighting elements found in the natural world. FSC-certified wood products ensure sustainable sourcing, while a new interior planting program promotes biophilia. The furniture program accommodates diverse needs, and careful attention to acoustics enhances comfort and support for neurodiverse students in study and workspaces.
The revitalization is both the first phase of renovating D.W. Weldon Library and the culmination of a longer process that began in 2015 with the development of Western University’s Library Space Master Plan, authored by the same design team. In addition to developing a plan for the institution’s library system as a whole, the master plan set the framework for the revitalization of Weldon Library. This included identifying operational considerations, program opportunities, and key goals for the transformation work that followed.
The design enhances and elevates the underlying architecture by celebrating the power of Andrews’ original design while elegantly accommodating current and future needs.
















