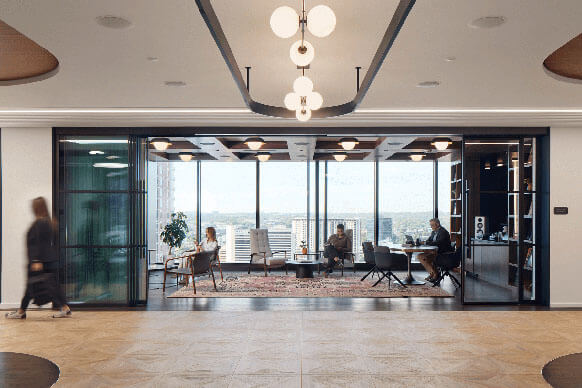
Williams & Connolly Headquarters
Washington, D.C.
Waterfront Sophistication
Poised at the threshold of Washington, D.C.’s new city edge at The Wharf, Williams & Connolly’s headquarters is an elevated, destination workplace. Interior spaces connect the firm’s polished brand to the architecture and site through designs inspired by the urban setting, proximity to the Potomac River, and the building’s design language. The workplace encompasses half of the site’s two towers, including a dedicated reception area, conference center, locker rooms, office space, and a penthouse with a dining facility and multipurpose room which opens to a terrace hosting views of iconic DC landmarks.


Layers of texture and contrast in finish selections provide a multisensory experience throughout the space, from soft, organic walnut to high-impact stone and reflective glass.


The juxtaposition of rigorous grids and organic curves throughout the design reference The Wharf, where the city meets the water’s edge.

The efficient design gives all attorneys expansive views of the water and the D.C. skyline. Each office features custom workwalls, sit-to-stand desks, and comfortable furnishings.



A coffee bar and fully-staffed cafeteria and dining room have adjacent outdoor terrace seating.

An expansive multipurpose room with a glass NanaWall opens the entire south façade to the penthouse terrace.

Pathways follow the perimeter windows allowing visitors to discover and experience the views of The Wharf.














