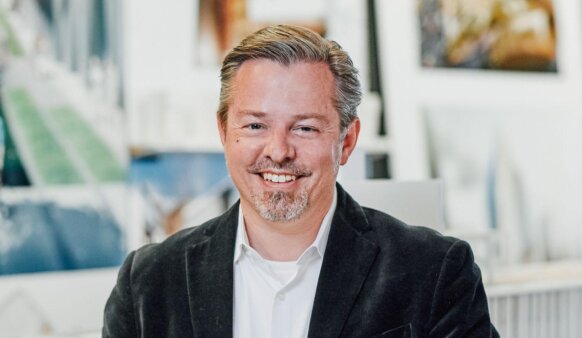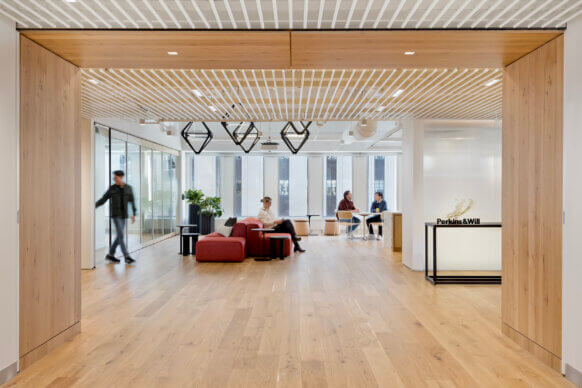
University of Alaska Fairbanks Wood Center Expansion and Renovation
The academic calendar at the University of Alaska’s Fairbanks campus coincides with the darkest part of the year where temperatures plummet to -45°F. These long, dark and bitterly cold subarctic winters bring university life to a freeze. Off-campus student life activities are limited.
As part of the first Public Private Partnership at the University of Alaska Fairbanks, we transformed the previously dark and sparsely-populated student center into a colorful and welcoming place where students want to see and be seen. The objective for the Wood Center Expansion was to enliven student life by creating a ‘beacon of place’ at the center of the university.
We offset the dampening psychological effects of the dark and the cold by using the influence of color and light on sensory perceptions. Just like the Northern Lights, this playful design tactic beckons students with warmth and luminosity. Vibrantly colored glass inspired by the Northern Lights creates dramatic views and fills the interior with otherworldly light.
We deployed a variety of sustainable strategies in the Wood Center to comply with the aspirational 2030 Challenge for energy use reduction – especially challenging in the subarctic climate. The project achieves a 79% reduction in energy use (outperforming the 66% requirement of the 2030 Challenge) through a high-performance building envelope, radiant floor heating, daylighting deep into the space, and highly efficient mechanical equipment.
The student-centered expansion includes a new dining room to accommodate 500, servery, coffee house, lounge space, and various study/collaboration areas.


The University of Alaska Fairbanks’ academic year is during the darkest part of the year, with just four hours of daylight during the peak of winter. This takes a serious toll on students’ mental health. To counteract this, our design team took inspiration from the Northern Lights by incorporating vertical bands of colored glass around the exterior of the building. Low angles of incoming sunlight create ribbons of vibrant colored shadows that travel through the entire depth of the building, casting brilliant light across every shape and form, including the occupants.


This is the first Public Private Partnership (P3) at UAF, and the first student center project in the country delivered through a P3 model. The planning process included close collaboration with multiple stakeholders including the owner and developer, as well as a strong partnership with the University’s Art Department to integrate student art. We engaged students early on to define how the new space could reflect the campus culture and address gaps in current student-life opportunities.


Seating is organized into various neighborhoods, each with distinctive furniture, fabric, and ceiling components. This creates communities for larger groups as well as small intimate study groups. Unique seating spaces along the windows and in the lounge encourage interaction between students and faculty.
Lydia Anderson, Director – Wood Center, UAF



With temperatures dropping below 40 degrees during the winter, energy efficiency is an important goal for UAF. After extensive research, our design team collaborated with Dow Corning to develop a first-of-its-kind building envelope with high thermal performance. The envelope is monitored in real-time with metrics that are displayed on a dashboard for students and visitors to see.








