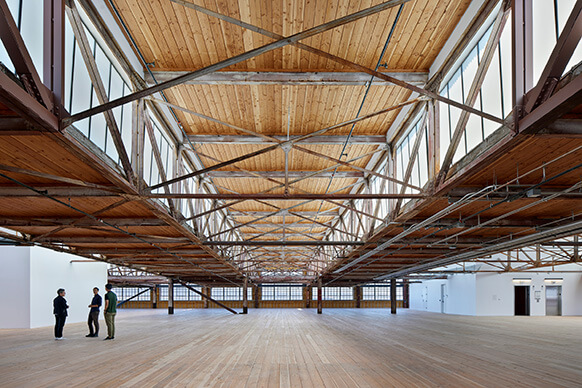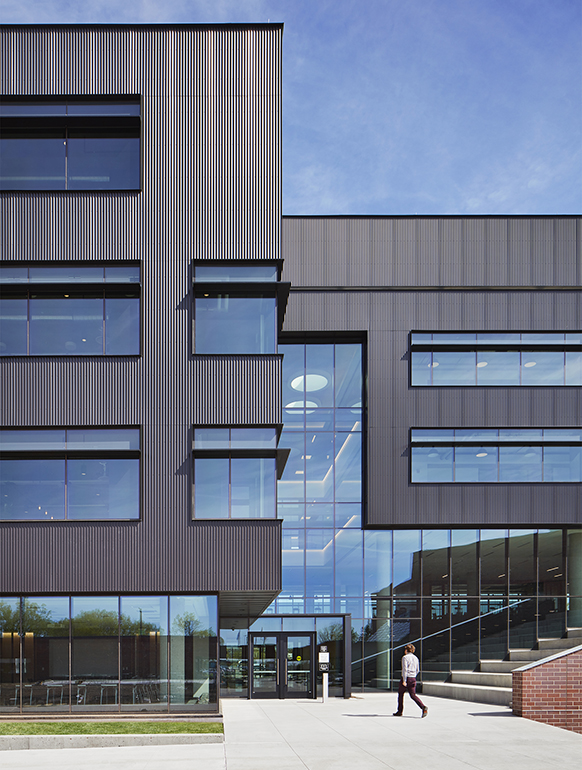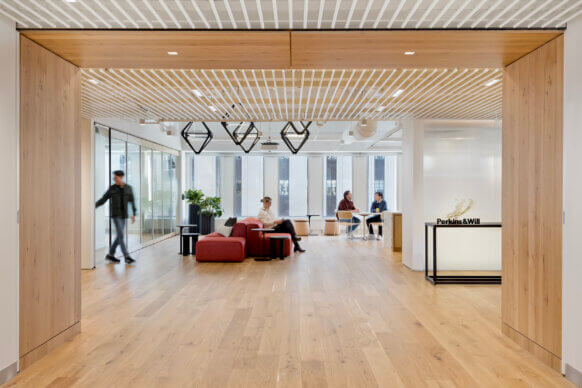
SoMa Site 3 Lab Building
Next Generation of Discovery
Part of MIT’s ambitious South of Main Street (SoMa) Development in the heart of Kendall Square’s innovation hub, this laboratory and office building is designed to attract tenants from small incubator start-ups to global pharma clients. The existing Main Street building’s exterior was restored while the interior was renovated to provide leasable spaces that invite public interaction. Ground-floor retail enlivens the area with restaurants, service, and specialty retail, promoting pedestrian-oriented activities and enhancing MIT’s culture of innovation. A refreshed entry and dynamic lobby link the addition to the restoration.
Set within the sensitive context of Cambridge, the building’s design reinforces the scale and character of its neighborhood and maintains the pedestrian scale of Kendall Square. MIT placed a great deal of importance on the art of placemaking to create ‘spaces for all’ and an authenticity important to maintaining Kendall Square’s identity.


The twisted mass provides a dynamic frame to the new outdoor space and diminishes the perceived scale along Main Street. The pivoted structure reveals a recessed 6th floor that creates a living green roof over-looking the public open space.






The 25,000 square foot floorplate responds to market demands and provides flexible space for single or multiple tenants. The lower five-story expression locks the building into the context of the surrounding early 20th century brick and precast manufacturing buildings. The upper six stories dramatically rotate 90 degrees from the base to provide a gateway to new-found open space, reducing the bulk and shadowing along Main Street.

Today, a range of science tenants from a world renown pharmaceutical firm to a midterm life science company, and a dynamic incubator startup occupy the building in their own vertical community of science. Each tenant’s space is uniquely designed by Perkins&Will to reflect tenants’ individual missions, science and character. Together, they reflect both the particular and the whole, creating a community of scholars that fits comfortably into the community of Kendall Square, MIT, and Cambridge.





















