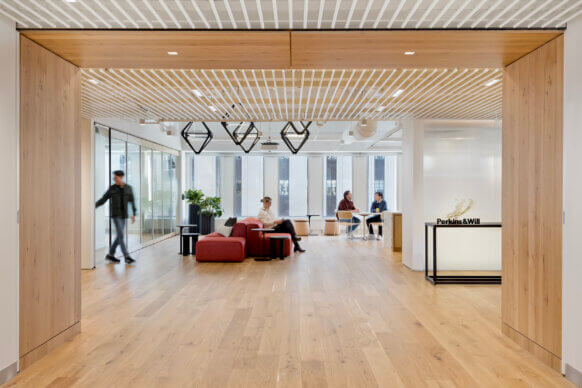
Bioprocess Center
Growing from a footprint of 28,000 square feet, the opening of LabCentral’s new Bioprocess Center adds an additional 100,000 square feet of laboratory and office space in the heart of Kendall Square, a world-renowned hub for innovation and discovery. The Center provides shared scientific resources, equipment, and infrastructure in support of LabCentral’s role as a launchpad for life sciences and biotech start-ups. As a cGMP process training facility, it also includes a variety of clean room and production approaches designed to maximize exposure to different working methodologies.
Connected by a 6-story glass atrium, the Center unites 40,000 square feet of offices on two floors of an existing historic brick building with 60,000 square feet of laboratories on two floors within the SoMA Site 3 Lab Building, also designed by our team.

Color, wayfinding, and transparency encourage engagement between employees in different programs. Vibrant colors – magenta, orange, lime green, cyan, and sunflower yellow – are used to identify lab locations while adding an uplifting energy to the space. Deliberate transparency through the use of glass offers a visual connection between lab and office.


Each floor has a unique cafe space that purposefully features a specialty attraction, such as a cold brew tap or a soft serve machine. The intent is to encourage residents to explore the different floors, prompting spontaneous interactions with their colleagues along the way.

Lab and office spaces are located in adjacent buildings on multiple floors. Scientists access all areas without elevators via carefully located connecting stairs. The once disparate office and lab side are connected via a bridge spanning the atrium space.










