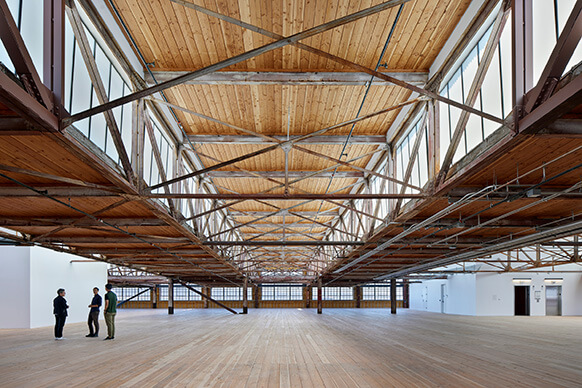
Old Dallas High School
We chose the Dallas High School as the site for the relocation of our Dallas practice for many reasons, but most significantly as a desire to become enriched in the downtown Dallas community.
Our goal was to keep history alive while incorporating our brand into a modern workplace. We adapted the auditorium space to serve as the reception and lobby area and modified an old classroom to serve as a multipurpose room for daily collaboration space, continuing education lectures, and large events. The work space is designed to promote the practice of high-performance architecture and design with a variety of seating types and collaboration areas. The addition of an open connecting stair and multi-functional conference space, doubling as an after hours fitness studio, will further reinforce active design principles.
Tom Reisenbichler, Managing Director of the Dallas office of Perkins&Will


Choosing a historic building planned for adaptive reuse will allow Perkins&Will to achieve high levels of various certification programs such as LEED CI, WELL Building Standard, and Fitwel, which reinforce our core values of sustainability, health, and wellness.


Designed to promote the practice of high-performance architecture and design with a variety of seating types and collaboration areas.













