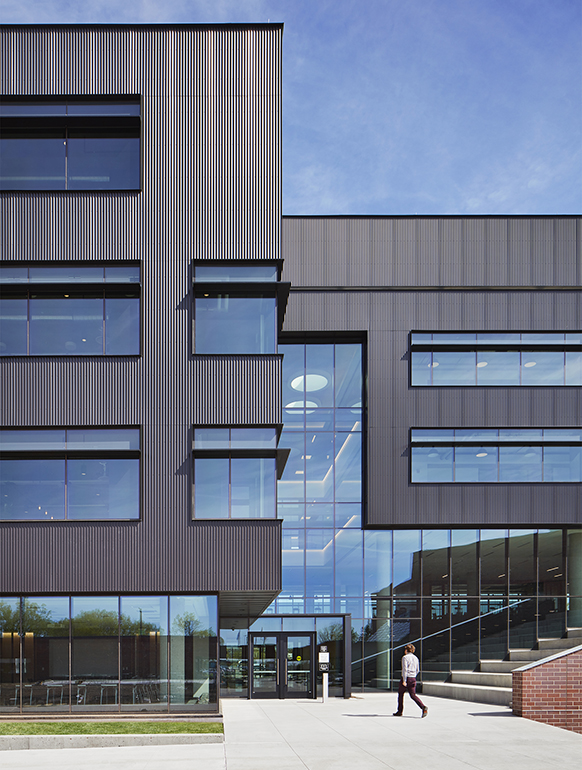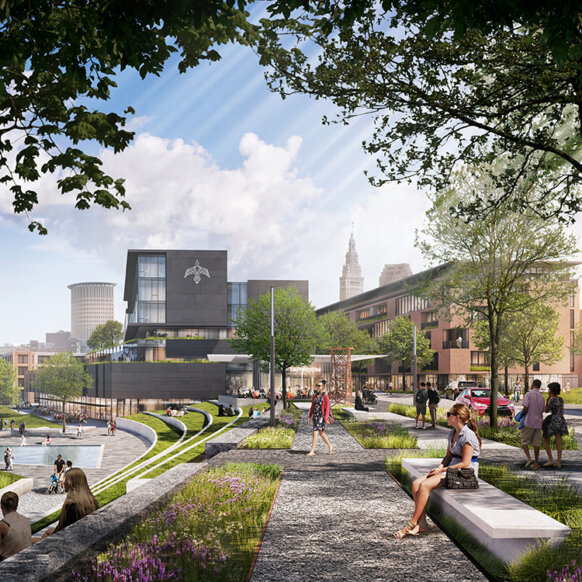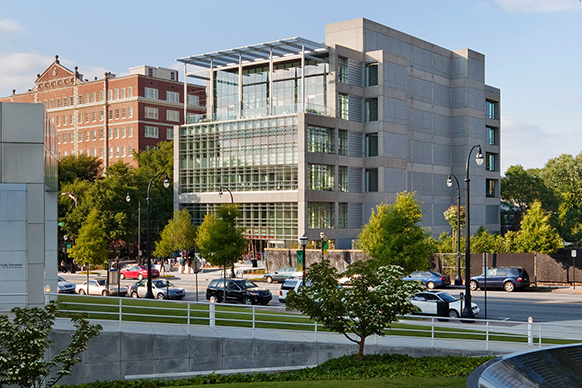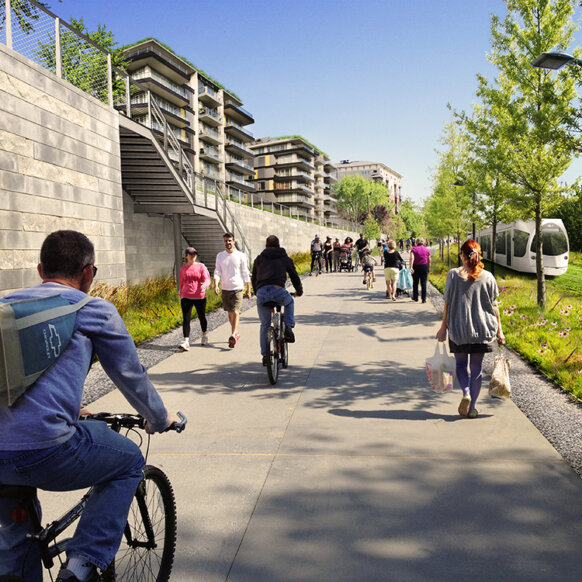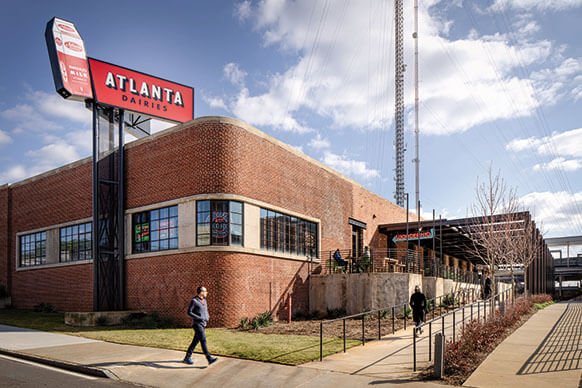
Westside Paper
Westside Paper is an adaptive reuse project for the warehouse building and site that was once home to the Atlanta Paper Company (APC), the longtime packaging manufacturer for Coca-Cola Company, itself located just a couple of miles south along a rapidly redeveloping city corridor.
Drawing inspiration from the procedures describing the Coca-Cola bottle carrier patent that shaped the Atlanta Paper Company’s legacy, this project transforms the long-abandoned postindustrial barrier into a vibrant neighborhood anchor. The design employs two bold operations: dramatic cuts through the building mass and site to invite light, circulation, and civic connection, and thoughtfully fold a work-place overbuild into the community-focused landscape.
Programmatically, the retail program is aggregated around a new excavated courtyard area, activating a residual open space that once served as a place of respite for warehouse and office workers. Tectonically, the three-story office overbuild is designed to “insert” itself into the existing single-story structure: it’s the bottle placed neatly in its carrier.
Public engagement is prioritized through access to green spaces, integration with active transportation networks, and architecture that resonates with the cultural fabric of the community. Native plantings, locally-focused retail opportunities, and thoughtfully designed social spaces celebrate the area’s identity while addressing its economic and cultural priorities. Through sustainable building practices and an emphasis on health and well-being, the project harmonizes with West Midtown’s growth, respecting its historical roots while fostering a vibrant and inclusive future.




“This project and its process embody our innovative approach to adaptive reuse as holistic and responsive design rather than an aesthetic born of necessity. It’s an approach that only our studio, where all the disciplines are embedded, can truly develop, integrate, and execute. Because we can tune into so many different aspects of the existing structure, we can really listen to what the building has to tell us.”
― Victoria Walsh, project architect








