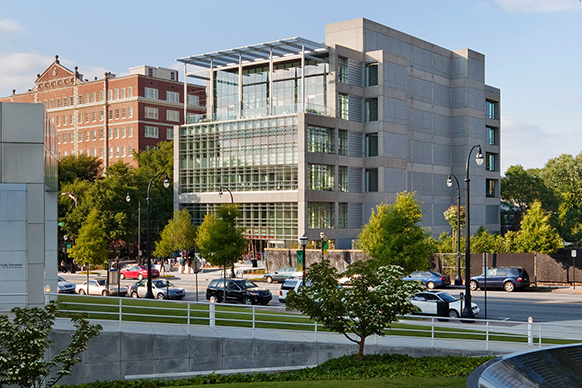
Kansas State University Engineering Complex Phase IV
Kansas State University’s School of Engineering needed a 4th building to give their ever-growing enrollment more space. After reviewing the site and the program needs our idea was not to build yet another freestanding building, but instead create a connector in the middle of the 3 existing ones that tied all of them together visually as well as operationally.
By creating a large atrium, we imagined it would unify the people who would use it, too. KSU agreed and quickly gave the green light.
In our initial discussions, we heard all about the unique and cool things the students and faculty do—from lab experiments that spill into lively competitions to their strong tutoring program. The more they talked, the more opportunity we could see.
We asked ourselves, “What will help others see the work of such bright students?” The answer: Transparency. So we pushed the labs to the sides and lined them with floor-to-ceiling glass. Now those who pass by get a glimpse at students at work. Even professors can peek in from their glass-lined offices several floors above.

Have you ever heard of a concrete canoe? Or thought about what materials make up the perfect beam? Ever enter a homemade Baja car race? It’s just the norm for The Flex Lab competitions. And it’s kind of a big deal. Even forklifts are involved.
Obviously, an ideal outdoor space was key. We devised a plan for a courtyard that doubled as competition central and a nice lunch spot with study opportunities.
Additionally, the project created a new identity the school could rally around for major fundraising. It must have worked since the building will soon be named after a major donor.


Sue Barsamian ’81, Electrical Engineer












