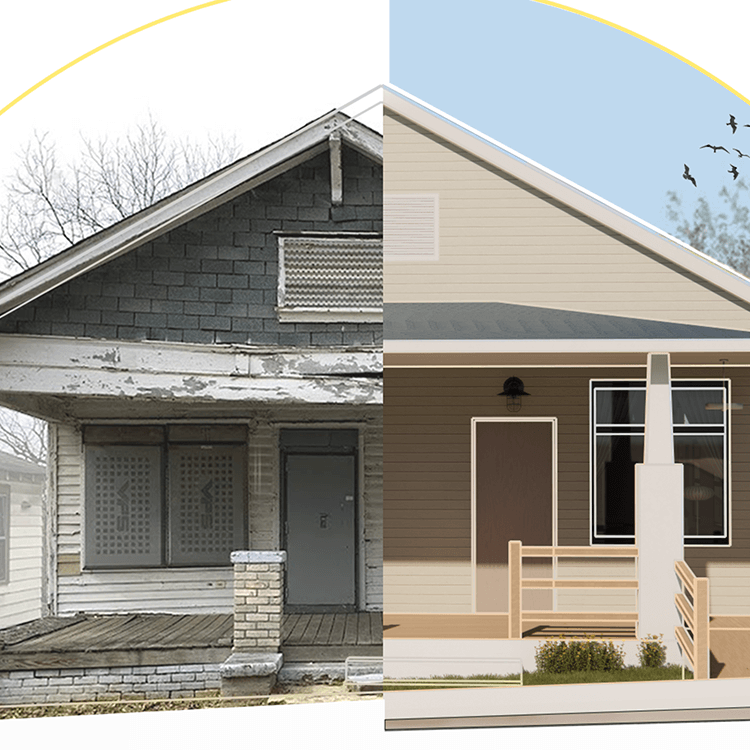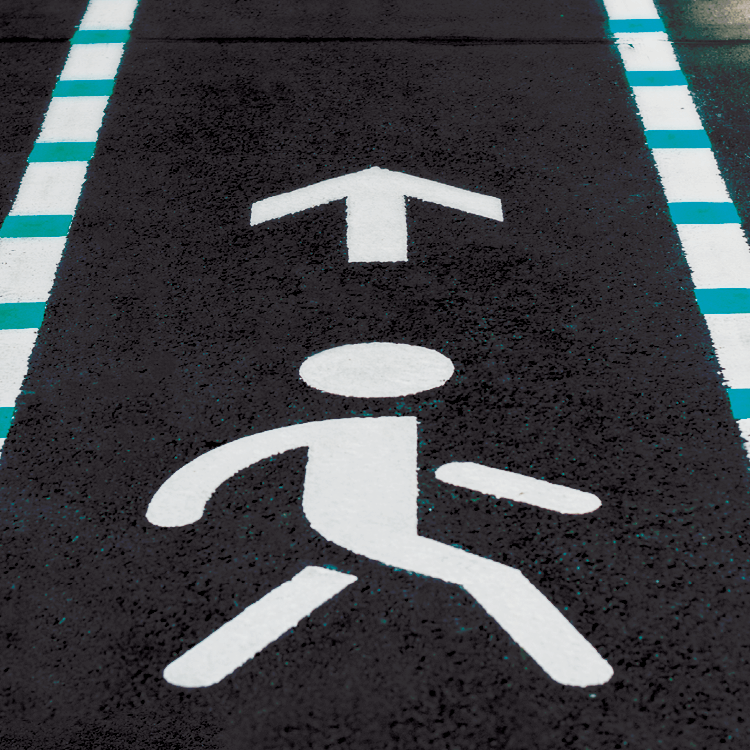From November 2021 to April 2022, they modeled thousands of scenarios involving solar panels, insulation, and other energy-saving strategies. Their hard work paid off: The final design is net positive, meaning—if realized—the retrofitted home would produce more energy than it consumed. To further reduce utility bills, the students designed a system for capturing greywater and rainwater and reusing the water for toilets and irrigation. They estimated the improvements would reduce utility costs by 72%.
Such a dramatic reduction was impressive, but the team needed to ensure the retrofits would be affordable up front. After all, residents wouldn’t benefit from the recommended updates if they couldn’t afford to install them. Team member Peter Choquette worked with a local nonprofit organization, the Westside Future Fund, to develop a financial model that would offer subsidies and low-interest loans to offset the initial expense.
At times, the team struggled to strike a balance between preserving the home’s original appearance and optimizing energy efficiency. “I really wanted to make sure the design respected the history of this neighborhood,” Zalzala says, adding that she resisted other team members’ recommendation to install large windows across the home’s entire south side. “I’m glad I pushed back because our design updates the house, but it’s still consistent with other homes in the area.”
At the students’ request, a group of Perkins&Will architects, designers, and researchers served as their industry partners, reviewing and critiquing the students’ work during five sessions in March and April 2022. “We were astounded,” says Tyrone Marshall, who participated in the review sessions along with colleagues Marcelo Bernal, Roya Rezaee, Victor Okhoya, Cheney Chen, and the late John Haymaker. “Their hard work and attention to detail was evident from the very beginning, and it was no surprise they won.”




