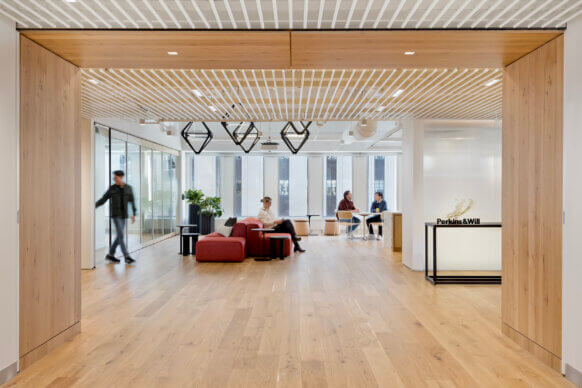PORTLAND, Maine—MaineHealth Maine Medical Center (MHMMC) Portland welcomed its first patient on June 9 to the Malone Family Tower, an 8-story addition to the hospital’s historic campus in Portland, ME. The new tower, designed by Perkins&Will, is the culmination of a decade-long partnership between the architecture firm and MHMMC to enhance patient access to hospital-based care, create more private rooms, and facilitate better patient outcomes.
“MHMMC’s cardiovascular team provides extraordinary care, and with the Malone Family Tower, we have a facility that matches the high standards they set,” says MaineHealth Southern Region Chief Medical Officer Dr. Joel Botler. “Previously, we could not serve all of the patients who require this type of care; the new tower allows us to meet current and future needs.”
MHMMC serves approximately 31,000 inpatients from across New England each year as a part of MaineHealth, one of the nation’s top integrated healthcare delivery networks. Approaching 150 years in service, hospital leadership wanted to remain at the location of their founding but needed to address urgent infrastructure and community needs such as inefficient space allocation and a shortage of surgical beds. The hospital also needed to respond to population growth in the Portland area and required additional facilities to serve an aging population with health disparities arising from poverty, with an emphasis on cardiac care.
As the largest ground-up construction of the planning and development initiative, which also included overbuilds, renovations of existing structures, and interior fit-outs, the Malone Family Tower creates a new gateway to the hospital campus. Its design seeks to strengthen community, improve environmental and human health, and provide innovative, flexible clinical spaces to meet patient needs for the next generation.














