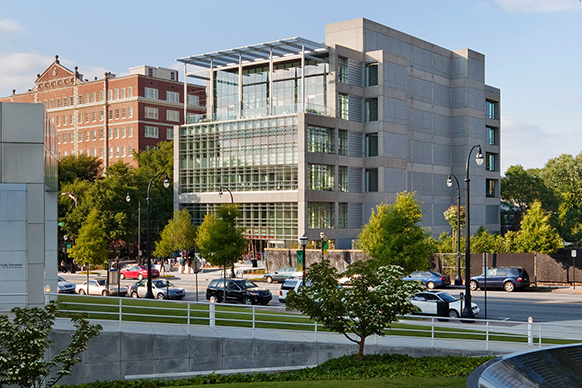“Our partnership with KDA and RMc is emblematic of our commitment to advance diversity, equity, and economic parity in the design and construction profession,” said Renee Rodriguez, associate principal and operations director in Perkins&Will’s Washington, D.C. studio. “We are excited to collaborate with them on such an important project—and for such a visionary client.”
The proposed design for the seven-story STEM Center puts science, technology, engineering, and mathematics programs under one roof, providing one-stop access to specialized training and research labs. The co-location will also support a fundamental campus connection to the Health Sciences Center and, through the renovation of the historically significant C.B. Powell Building, provide new administrative, classroom, and meeting spaces. One of the first new construction projects on campus since 1984, the future STEM Center represents a “watershed moment” in the university’s history, said Howard University President Wayne A. I. Frederick, M.D., MBA, FACS.
“The STEM Center promises exciting new possibilities for students, demonstrates Howard’s commitment to community service and impact, and furthers the university’s goal to become a leading research center,” said Tom Butcavage, principal at Perkins&Will. “Our vision will provide a seamless integration of programmatic, architectural, and infrastructure components while representing Howard’s legacy and future.”
Program definition and concept design for the project are now underway.









