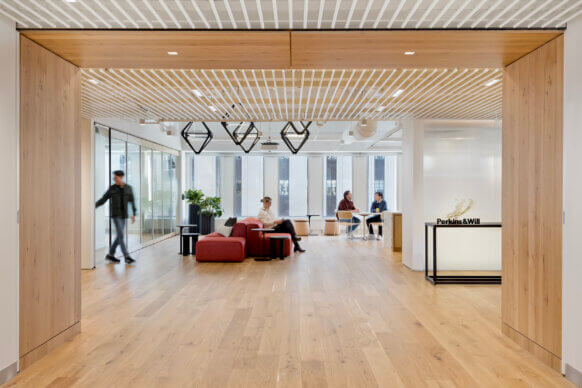BOSTON—Perkins&Will welcomed its staff back to the office this New Year to a healthy, environmentally progressive space that promotes a collaborative design culture. The new workplace for the Boston studio of the world’s second largest architecture firm demonstrates how sustainability, resilience, well-being, regeneration, and social equity can be successfully applied to interiors renovations—all while achieving a 76% reduction in global warming potential.
“We set out to disrupt traditional ideas of what an office can be, placing our designers and architects in the unique position of being their own clients,” says Yanel de Angel, managing director of the Boston studio. “Today, our workplace embodies Perkins&Will’s culture of collaboration and experimentation, as well as our Living Design philosophy.”
Flexible areas for socializing and hosting events create community, while abundant display surfaces make it easy to review work. Creativity is on display through a transformable “gallery wall” curated with images, three-dimensional models, and full-scale building fragments; a large model shop showcases craftsmanship. The firm’s commitment to sustainability and material circularity are apparent in the LEED Gold and Fitwel certifications of the space.











