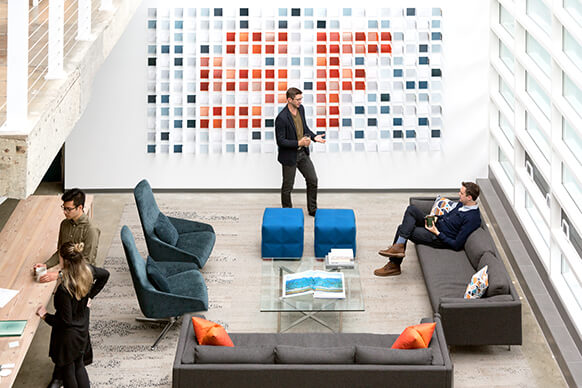It was a long standing relationship based on mutual respect, trust, and camaraderie that led to the merger announced today of two prominent Bay Area architecture practices. Greg Johnson, managing director of Perkins&Will’s San Francisco studio, and Pfau Long Architecture founders Peter Pfau and Dwight Long, are personal friends who go way back. Now, they’re colleagues at Perkins&Will.
“When we first started tossing around the idea, it was clear that merging would take our practices to the next level,” says Pfau, whose firm, founded in 1991, is known and loved in the Bay Area for its collaborative design approach and commitment to the community. “Together, we can continue to deliver the highest quality designs to our clients, and continue to make our neighborhoods, towns, and cities better places to live but with greater resources.”
Benefits Abound for Clients, Staff
The merger, which became effective on March 1, provides many benefits for both firms and their clients. First, it gives Perkins&Will’s San Francisco studio an opportunity to plant even deeper roots in the community and foster stronger community connections something Managing Director Greg Johnson, a lifelong Bay Area resident, cares about deeply.
“At the end of the day, this is all about combining our strengths to better serve our clients,” Johnson says. “Peter and Dwight are both so well-known and respected in the Bay Area that, by partnering with them, we can reinforce our message that community means everything to us. After all, it’s our community we’re designing for.”
Other benefits for Perkins&Will include strong design leadership in the San Francisco studio, as well as an enhanced ability to service clients with K-12 education, cultural and civic, residential, and light industrial projects.
By the same token, the merger has given Pfau Long Architecture and its clientele access to Perkins&Will’s expansive resources, including an industry-leading technology platform, an extensive research library and in-house team of researchers, and a global network of design talent.
Compatibility and Combined Strengths
The many synergies between the two firms make the merger feel natural, too. Both are committed to sustainable, resilient, and healthy design. Each is passionate about urban equity, exploring how design can foster equity across diverse populations. Both believe in the power of research to advance design excellence. And each is dedicated to a collaborative design process that involves the input of clients and community at every level.
“Great design happens through innovative thinking rooted in common principles,” says Perkins&Will CEO Phil Harrison. “That’s why the alignment of our values is so important. Pfau Long Architecture and Perkins&Will already see eye-to-eye, so by coming together, we can make an even bigger positive difference in the communities we serve.”
Projects You May Have Heard About
Perkins&Will’s San Francisco practice, opened in 1996, provides high-performance architecture, interior design, and urban design services to Bay Area clients in corporate and commercial real estate, civic and cultural real estate, healthcare, and higher education. Current projects include the mixed-use high-rise 1700 Webster in Oakland; the San Francisco International Airport Consolidated Administration Campus in San Mateo County; and the master plan for the Potrero Power Station in Potrero Point. Built projects include 140 New Montgomery in the South of Market District; Bay Area Metro Center in Rincon Hill; Mission Rock in Mission Bay; Chou Hall at the Haas School of Business, University of California Berkeley; and Lucile Packard Children’s Hospital Stanford in Palo Alto.
For 28 years, Pfau Long Architecture has built a reputation in the Bay Area as a nimble, research-driven practice that’s passionate about environmentally sensitive architecture and dedicated to exemplary client service. Current projects include the Golden State Warriors Office Towers in Mission Bay; the UCSF Department of Psychiatry and Child, Teen, and Family Center in the Dogpatch; the adaptive re-use of Building 12 on Pier 70 and One DeHaro, the first cross-laminated timber (CLT) building entitled in San Francisco. Built projects include The Manufacturing Foundry and 100 Hooper in the Design District; the LEED platinum commercial office building 270 Brannan in SOMA, the Urban School in Haight-Ashbury; Alta Vista Middle School in The Mission; the multi-family residential Building O in the Dogpatch; the renovation of the Randall Museum in Corona Heights; and the adaptive reuse of both the McGuire Building and the art-deco McClintock Building in the Design District.
The Brass Tacks
Over the course of the next several weeks, Pfau Long Architecture comprising 26 staff will join 68 Perkins&Will staff in the latter’s Rincon Hill studio at 2 Bryant Street, which boasts sweeping views of the San Francisco Bay and Bay Bridge. Pfau becomes the design director of Perkins&Will’s San Francisco studio; Long becomes design principal; Kami Kinkaid becomes the K-12 practice leader; and Melanie Turner becomes director of residential design. Johnson remains the managing director.
The combined studio will use both the Pfau Long Architecture and Perkins&Will brand names during an integration period. At the right time, they will operate as Perkins&Will.
“After more than a decade of friendship, we’ve proven we’re a good match and our staff already feels the same way,” Long says. “We’re excited to see what the future has in store for us.”




