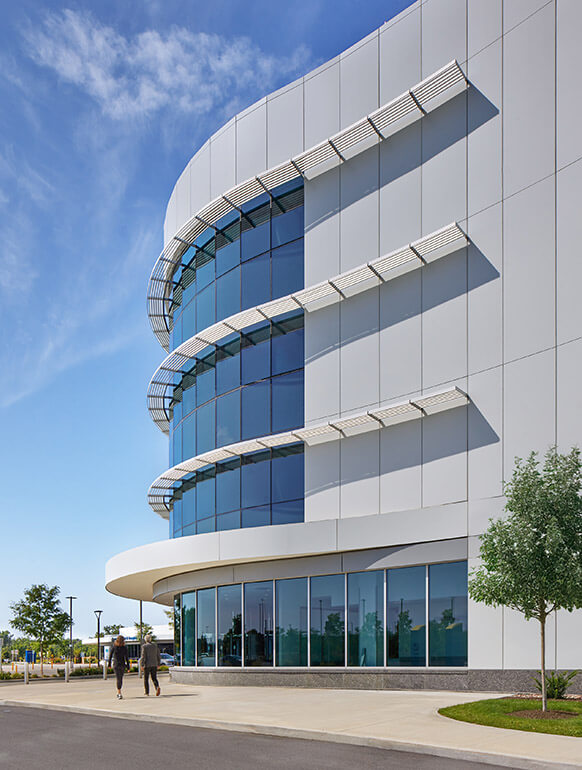HENRIETTA, NY―One of the largest outpatient orthopedics centers in the Northeast is now open and treating patients in the same place where they once shopped for home appliances and furniture. The University of Rochester’s new Saunders Center for Orthopaedics and Physical Therapy, located in a former Sears department store building, demonstrates how unused retail spaces can be successfully redesigned and repurposed to meet a community’s healthcare needs.
The Saunders Center was designed by Perkins&Will, in collaboration with architect of record SLAM (The S/L/A/M Collaborative). Its design and siting offer a solution for two converging national trends: a surge in vacant retail space, and a growing demand for more convenient healthcare infrastructure.
The facility includes a renovation of a portion of the Marketplace Mall, as well as a new outpatient clinical services tower housing ambulatory surgery and post-operative care, 144 exam rooms, advanced diagnostic imaging, movement-based physical therapy and athletic training, computerized motion analysis, customized prosthetics and assistive devices, and injury risk assessment and prevention.












