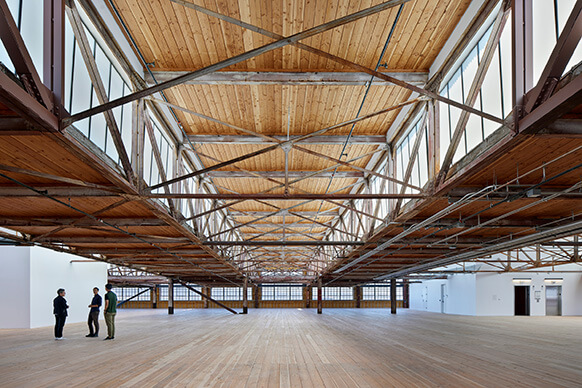
1222 22nd Street NW
First a 1930s-era car showroom, later becoming the “White House’s garage,” 1222 22nd Street served the U.S. Secret Service for more than half a century. With a long-span structure, exposed brick, hydraulic elevators, and generous ceiling heights, this industrial building offered a framework rarely found in DC. When the General Services Administration vacated the space, we saw an opportunity to preserve its character while transforming it into a high-performance, human-centered workplace.
We introduced a new floor, rooftop terrace, and penthouse conference lounge to expand usable space and offer tenants premium shared amenities. New windows increase daylight, and reconfigured building systems allow flexibility across tenant floors. A refreshed façade with black glazed brick and a steel canopy gives the building a bold presence, and custom branding inside celebrates its industrial roots. Today, 1222 22nd Street supports a vibrant mix of tenants—including our own Washington, D.C. studio—who value sustainability, character, and community in the place where they work.

One of the most admirable aspects of the existing building is its reinforced concrete structure. It has good bones. Instead of covering them with cladding, we left the columns, floor, and ceiling exposed. The structural grid forms clear linear patterns that align with the windows and façade, creating a sense of harmony. Rather than fight this framework and potentially upset that beautiful sense of proportion, we worked to fit our workplace concept within it, resulting in final design that is clearly legible and part of the greater whole.
This sort of respect for structure is integral to our approach to adaptive transformation projects. The building was not landmarked or protected, but its storied history imparts a character and warmth to the new space that would not have been achievable within a new building. By sticking to simple interventions, like updating windows to meet today’s performance standards, the building not only tells a story of the past, but also one for the future.



When we began planning the repositioning of 1222 22nd Street, we quickly saw its potential as the new home for our D.C. studio. We embraced the building’s industrial character and prioritized flexibility, well-being, and sustainability throughout the design. A free-address seating system allows employees to choose between focused work and collaboration, while a three-degree temperature gradient and sit-stand desks encourage comfort and movement. Reuse and waste reduction were central to our approach, reflected in demountable glass partitions, salvaged millwork, and the reuse of 60% of existing furniture.
Some of our staff prefer the quiet focus of working from home, while others thrive in the studio’s social, collaborative atmosphere, with its spaciousness and amenities. Our design reflects both preferences, with quiet spaces for focused work as well as a “living room” for collaboration. At the heart of it all is a large glass conference room, symbolizing the studio’s collaborative core while maintaining unobstructed sightlines across the space. This concept of transparency was central to our design vision.







Occupying the top two floors of 1222 22nd Street, Premise sought a workplace reflective of the fast-paced, ever-changing nature of their work. The upper level includes reception and a reconfigurable conference room, while below are open workstations, private offices, and varied amenity lounges. Thoughtful finishes warm the building’s industrial character, and abundant shared spaces with transparent design foster collaboration and agility. A showcase conference room offers flexibility, with movable glass panels for full enclosure or branded fabric sheers to open it to the floor.












