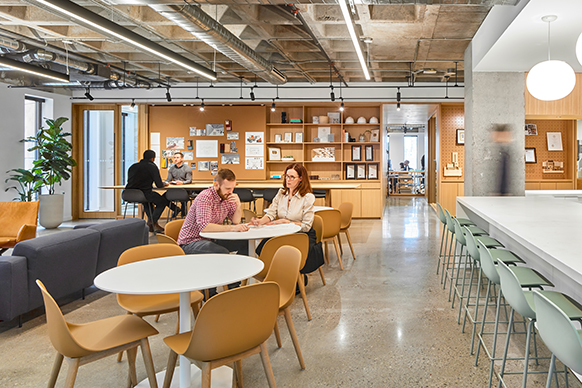
Humber College, Barrett Centre for Technology Innovation
Designed to connect students, community and industry partners in an environment that supports entrepreneurship and environmental stewardship, the Barrett Centre for Technology Innovation (BCTI) is the flagship facility for Humber College’s Applied Research and Innovation program. Through its radical program, signature architectural expression, and cutting-edge performance the building establishes a new focal point for student life at Humber, creates a gateway onto the College’s north campus, and celebrates the unique identity and growing reputation of applied research at Humber.
The experience of the BCTI begins the moment one steps off of the bus onto campus. From here, the building presents itself as a dramatic new portal through its dynamic prismatic glazed lobby and gravity defying cantilevered form establishing a new focal point for student life.
― Darren Lawless, Dean of Applied Research and Innovation, Humber College
The BCTI participates at a broader social and urban level in shaping a dynamic new public place for both users of the building and the campus as a whole. Extensive analysis was carried out as part of the design to ensure that the building’s public spaces accommodate the large influxes of people associated with the new transit infrastructure and that the building seamlessly connects to the larger pedestrian circulation system in supporting a greater clarity of way-finding.


The main atrium, which acts as the entry to the building and campus, becomes a place to meet, work, and socialize – a generous and exciting space for the BCTI community and the public to share ideas, showcase new products, and explore new technologies. Overlooking this space, a range of collaborative facilities enable interaction and exchange between disciplines, while on the top floor, residential suites allow industry advisors from around the world to live on-site while working with project teams.

The BCTI encourages learning outside the classroom by omitting classrooms entirely. Instead, flexible project modules provide space for students, faculty and industry partners to research, fabricate and explore together. Supported by fabrication and technical zones, these modules are equipped with flexible power, data and pneumatics, movable partitions, ubiquitous technology, and embedded meeting rooms and storage areas, making the building into a dynamic learning warehouse that can be easily re-configured to serve a range of project types and scales.



The Net Zero Energy and LEED Platinum design incorporates sustainability, reflecting Humber’s values. Green rooftop teaching spaces, urban agriculture pods, and a high-performance building envelope that is put on display making sustainability part of the curriculum.








