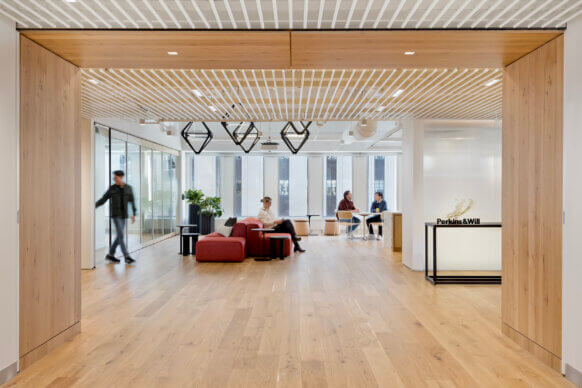
Belmont Middle and High School
In the face of district-wide overcrowding, the Belmont community looked to thoughtfully collocate middle and high school students in a single, dynamic building. Prioritizing shared spaces and curricular synergies provided an opportunity to enhance the experience of both student populations.
Our design team worked to bring differing cultures, teaching methods and scales of Middle and High school together into one forward thinking, highly sustainable design. The new school serves as a vibrant hub for learning and development, emphasizing the power of connection.
Designed to achieve Zero Net Energy building certification, the school is set to be one of the largest of its kind in the country. This achievement stems from an early, collaborative effort, involving teachers, faculty, the Belmont community, and the Town’s municipal power company. Sustainable strategies include eliminating fossil fuels from the site, shifting cafeteria menus to support all-electric cooking, and efficient envelope, lighting, and mechanical systems. A solar array covering the roof will produce one third of the school’s energy.

The school’s location on Clay Pit Pond caused the parking lot and portions of the school to periodically flood. We raised the site by one foot to mitigate flooding and ecologically transformed the pond-facing side of the site. The result is a new inter-generational outdoor space that replaces conventional roads and surface parking with athletic fields, native plantings, a versatile and accessible pathway, and a new outdoor dining commons.

Central to the school’s design is a dynamic interior street that acts as a connective tissue between the middle and high school learning environments. Characterized by wooden elements and bathed in natural light, this “spine” is designed to engage students in an interactive, inspiring journey and showcase the school’s creative energies.
Student identity and agency are on display through a series of transparent educational spaces. As students move from class to class, they have space to express their academic endeavors, socialize, and find a moment to decompress. Intentional acoustic design, daylighting and transparency are tuned to support and inspire all types of student minds.


Putting student work on display is at the core of the school’s design. How did we follow through with this concept in the school’s theater? Our design looks to celebrate the students that practice their craft in the catwalks. Through thoughtful site lines, a mesh ceiling, and an attention to lighting, the architecture inverses the spotlight, applauding the drama students often behind the scenes.
Going beyond legal accessibility requirements, we designed the only fully accessible catwalk in the state, providing equal access and equitable educational opportunities.










