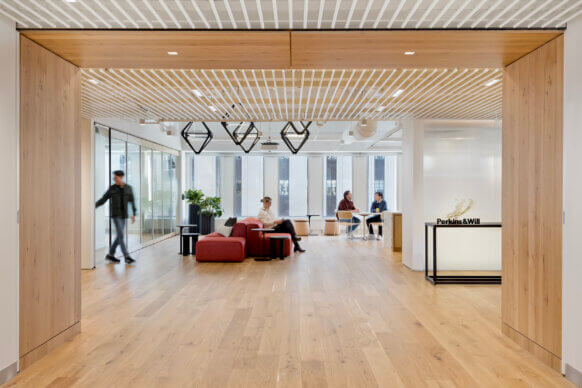
Stoneham High School
As one of the most sustainable large high schools in the country and to meet the town’s goals to combat climate change, the building will aim for zero on-site fossil fuel use and zero net energy. Sustainable design strategies include a mechanical system designed to minimize water use, athletic fields that act as large infiltration areas, an envelope that minimizes air and vapor movement, and classroom spaces that are strategically oriented to prevent glare while optimizing natural light.



The town, its educators, and students strive to understand the positive outcomes of sustainable action, especially since they are surrounded by unique wetlands and woodlands, something that is unique to a town so close to Boston. The design of the new school weaves in perfectly with the adjacent Middlesex Fells nature preserve. Students will have direct access to the site.


A design ethos of economy drives our highly sustainable design. We’ve created a solution that marries environmental stewardship with academic excellence. These principles start with a concise building footprint allowing for construction on an already developed, occupied site. This helps to drive down energy demand and minimizes embodied carbon.
Project-focused academic neighborhoods are organized to harvest daylight and promote interdisciplinary learning, collaboration, and hands-on experiences. Efficiently arranged public spaces are adaptable to engage the town for school events and promote an equitable environment for students, faculty, and the community alike.













