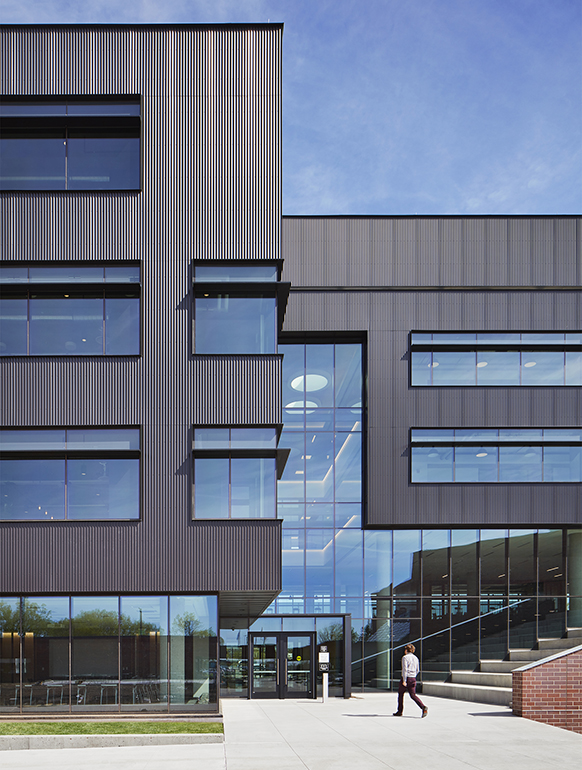
BMG Bank Headquarters
Our renovation of BMG Bank’s São Paulo office creates a bright, inclusive, and digitally integrated space that reflects the institution’s commitment to innovation. The open layout encourages collaboration and interaction throughout four floors and more than 3,000 square meters.

“BMG Bank follows the ‘figital’ business strategy, which unites the best of the physical and digital worlds,” says Ana Karina Bortoni Dias, CEO of BMG Bank. “Because of this, our office has also transformed: We have created a bold and modern environment where people feel happy and want to be. This relaxed, inviting approach encourages greater interaction among employees and reflects BMG’s modern culture.”

In this moment of transformation, the bank has figuratively, and now literally, torn down walls. The focus has shifted to collaborative environments: Hierarchical offices are eliminated, and the number of traditional workstations is scaled back. In the central core, where there is typically a nondescript reception area, a large auditorium connects the workplace’s vertical circulation patterns. Two 36-meter-long digital display panels cross the auditorium and share information that keeps all staff informed.



“Now the spaces are interconnected in every way: physically, visually, and functionally,” says architect Fernando Vidal, project leader and director of our São Paulo studio. “Removing physical barriers reinforces the team concept.”
Some original features of the iconic building, built in 1984, were maintained, blending industrial style and fresh innovation. “The challenge was to take a building with a more Brutalist architecture, with a lot of concrete, and transform it into a more modern, high-tech space. This resulted in a project with its own unique identity,” he says.

The design encourages physical and mental health. A walking track of about 230 meters encourages people to move throughout the workday and get to know each other inside the office. Flexible furniture allows employees to reconfigure their workspaces as needed, and gender-neutral restrooms help create an inclusive environment. The walls are like street art galleries, with graffiti artists invited into the space to change and update the work.
“The project highlights connection and inclusion, which are two of BMG’s highest priorities,” Vidal says.











