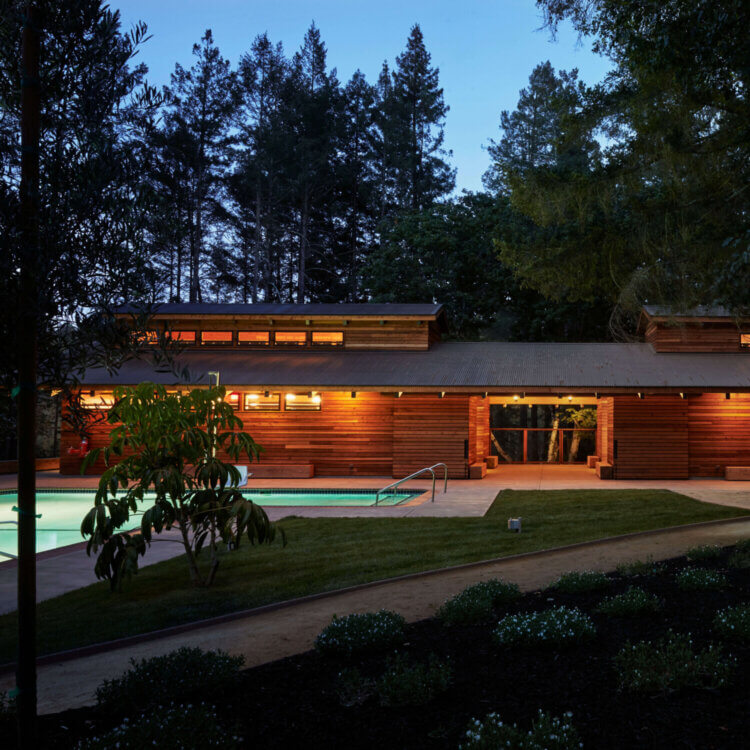
Confidential Global Energy Company
This confidential global energy client premiered their workplace transformation program with their move to a new office in Washington, D.C. Designed by our Houston and D.C. studios, the space is tuned to the needs of diverse people and perspectives, creating an environment where all can thrive.
We supported the client’s real estate team with location scouting for the project, recommending a space inside the first mass timber building expansion in a D.C. mid-rise. The timber framework presented our team with a beautiful base palette for the interior architecture, juxtaposing the structure’s natural wood grain with sleek, modern finishes. This duality is also expressed in workspaces that range from open and public to enclosed and private.
Senior Vice President of Communications and External Affairs, Confidential Energy Client

We worked with the client to develop a custom project performance dashboard to track sustainability metrics for the project. Achievements include a 37% reduction in lighting power, a 34% reduction in water use intensity, 76% FSC-certified wood usage, and 100% diversion of construction waste from landfills.
The design’s commitment to sustainability is reflected in recycled and re-upholstered materials and furnishings, along with natural materials like stone, leather, living greenery, and a water vapor “fireplace.”




To benefit a broad range of employee abilities and preferences, our advisory services team used our in-house Neurodiversity Toolkit to analyze the space’s sensory, social, and cognitive factors. This work informed design measures like thoughtful material selections, dimmable lighting, modular components, and acoustic zoning. These elements work together to make the space more universally accessible.










