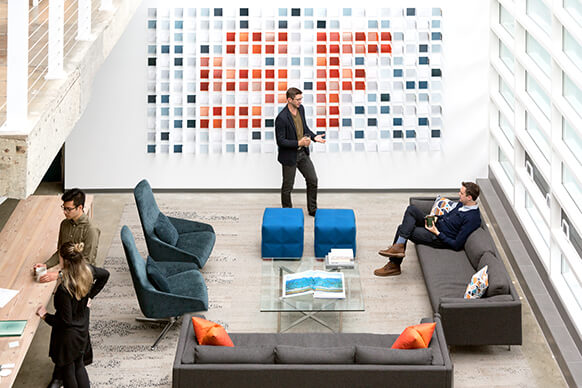
Enchanted Hills Camp
For over 70 years, Enchanted Hills Camp and Retreat has provided blind and visually impaired visitors with unparalleled opportunity for outdoors recreation and skills development.
In the aftermath of the 2017 fires, Enchanted Hills Camp now has the opportunity to create a more effective and engaging camp experience. Reimagining the physical environment to more directly serve the goals of the camp will not only enhance the features and qualities campers already value but will also allow the camp to evolve over time and to better serve its future users.


How does an architect communicate design plans to a client with visual impairment? Thinking about textures and lines, we built a tactile model so we could share our plans with our client by touch. We started by building a simple topographical model out of cardboard. Proposed new buildings were covered in sandpaper, while existing buildings were smooth. It took a few iterations and tests to figure out how to make the model legible to our clients. We experimented with several materials to symbolize the pathways and landed on using a cord to demonstrate the winding trails.
Helen Schneider, Project Manager


While a guide can be tactile, it can also be auditory. Along the new detectible paths in the backcountry, we create follies in the landscape, delightful discoveries, and new places for people to gather and connect.
“Chimehenge” is composed of twelve sets of five gigantic chimes, each set at an octave on the pentatonic scale, donated by the Exploratorium in San Francisco. The chimes will be positioned along a circular path 18’ in diameter and equipped with a mallet so they can be rung by visitors, creating an acoustic playground in the natural surroundings. Benches will be arranged on the inside of the circle, creating an ideal spot for campers to gather. The camp leaders are also excited about a treehouse that will be constructed in the middle of a fairy ring of trees that were scarred from the wildfire.



Conversations and workshops with the campers and the community were essential. Multiple site visits, including visits to other youth camps in California, and interviews with stakeholders informed each part of our design. We also created a survey that was shared with hundreds of people from LightHouse and the greater California blind community.
One of the first buildings we’ve had a hand in designing at the camp is the bathhouse. Keeping with the guiding edge, we have designed the concrete surrounding the bathhouse to feature an edge that follows the entrance gate to the line of the pool. Visitors can follow that edge and know the water will be on the left and the bathhouse will be on the right.
In architecture, daylighting is an essential component of the design. It is just as important for this community. Not everyone who is visually impaired is blind, and some people may have sensitivity to high contrasts and bright light. Our team also took this into consideration when selecting materials. The concrete we’re using is an interval color that closely matches the soil of the site, and the roof of the bathhouse will have a lower reflectivity.



