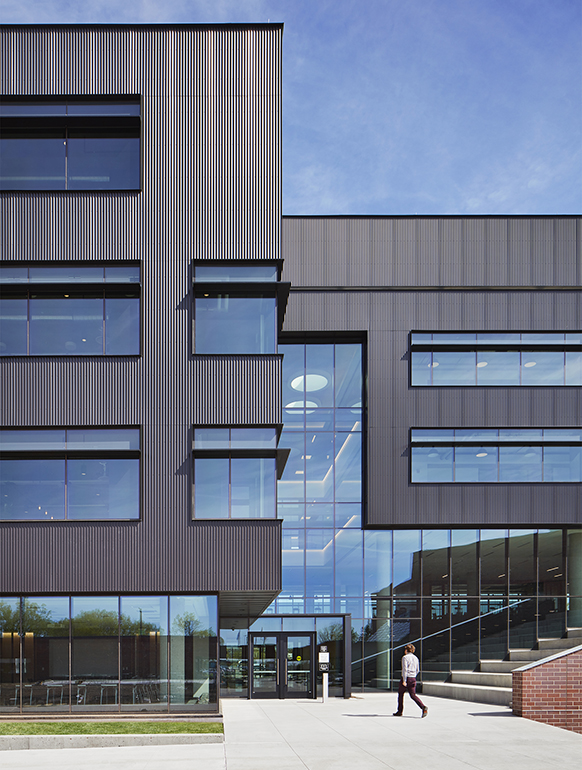
Harmonia 590 Offices Boutique
With an industrial aesthetic in harmony with the modern and wooded landscape of the Vila Madalena neighborhood in São Paulo, Harmonia 590 sets new standards for quality and comfort in the corporate environment. Designed by our São Paulo studio, it stands out for the efficiency and innovation achieved on a challenging 500-square-meter plot. This is made possible by the use of metal structures, an uncommon option in the Brazilian market, that are in dialogue with the surrounding landscaping.
Photo credit: © Pedro Mascaro

The narrow plot, only 10 meters wide, required a pragmatic approach. Columns, beams, and bracing were combined with metal decks, organizing six floors, two subfloors, and a basement in 32 meters of height.

Douglas Tolaine, Design Director at Perkins&Will São Paulo and responsible for the building area of the office.

The pursuit of maximized natural ventilation and lighting resulted in 16 linear meters of windows in each office set, outlining commercial units of approximately 50 square meters. The use of setbacks at street level creates a small public square, where the cantilevered structure not only shields pedestrians but also seamlessly blends the building into the cityscape by intertwining with the treetops, which include a large Pau-Ferro specimen.


The two broader facades of the project required distinct architectural approaches to achieve the best results in aesthetics, comfort, and sustainability. On the north facade facing the Vila Madalena neighborhood, an expansive window connects the front and back commercial units on each floor, providing optimal use of natural light. The brightness is moderated by mobile brise-soleil panels with wooden profiles.
“Our team maximized the building’s potential by incorporating balconies, providing additional usable space and enhancing both occupant comfort and client profitability” adds Tolaine. “In addition to the gains in sustainability and construction speed, the metal structure created a unique identity and enabled floors with balconies and brises in a very peculiar way. It was possible to innovate the perception of the corporate environment with a precise and delicate integration with the surroundings.” adds the architect.













