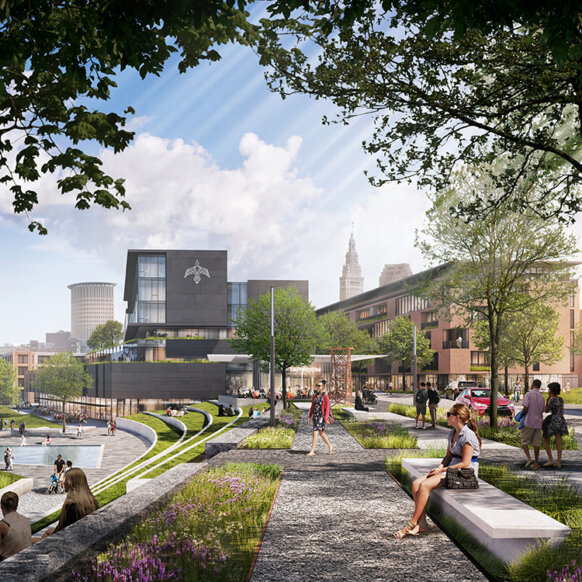
L Klabin
The signature of Perkins&Will stands out in the landscape of Chácara Klabin, one of the most valued neighborhoods in the southern zone of São Paulo, in a residential project for Paes & Gregori titled L Klabin. In the context of this project, the “L” assumes the role of a Roman numeral fifty in reference to the 50 years of the neighborhood and also alludes to the design of the terraces of the units, which take on the shape of an “L” in their composition.
Photo Credit: Pedro Mascaro


The facades features sliding mashrabiya panels, applied on the outside and pivoting on the ground floor. With a height of about 7 meters, the panels were fixed on a metal and concrete structure with telescopic adjustment to allow the structures to work in relation to structural accommodation and thermal variations without affecting the operation of the panels. They play a relevant role in sustainability performance, regulating the entry of light and heat and making the building less dependent on the use of air conditioning.

The main element of the project is exposed concrete, which required extensive research on structural forms and use in mashrabiya panels, demanding mockups for studies of functionality and durability. The material dialogues with finishes in shades of wood, present in frames, panels, and pergolas, as well as transparent glass – all classic materials in Brazilian architecture. The lighting design was thought to discreetly enhance the textures of concrete, architectural elements, and vegetation.
















