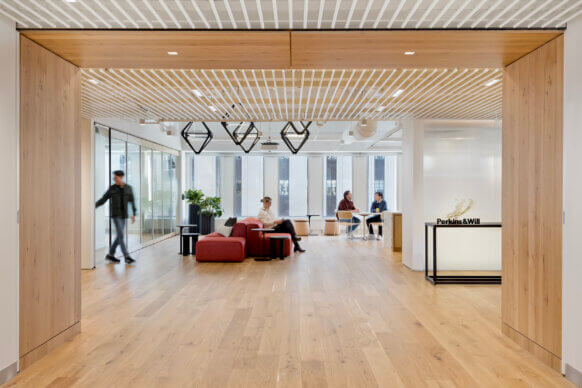
Keene State College Living and Learning Commons
The Living and Learning Commons creates a more seamless transition to college life by providing an environment where faculty and residential staff work collaboratively to nurture communities where students can develop friendships and succeed academically. Now a dedicated home to 350 first-year students, the new LLC boast 11 different communities providing a variety of opportunities for students to pursue their academic and co-curricular interests in a safe, supportive and dynamic environment.
The LLC is organized to support communities on four scales – the wing, the floor, the building, and the precinct. The ground level acts as the mixer, where students, faculty, and staff are encouraged to connect academically and socially. Residents on the upper levels have access to dedicated quiet study space, which is complemented by a floor-level community space that connects through a transparent, vertical social Hub. The Hub is the connective tissue of the building-scale community, promoting both physical activity and engagement between floors while also acting as an iconic campus beacon.

The Hub is the heart of the building and is vertically unified by a stair that winds its way up through the multi-story spaces. The transparency of the hub transmits its internal energy across the campus.






The building is an exemplar of environmental stewardship and is designed to meet the College’s Climate Action Plan, the AIA 2030 Challenge, reducing carbon emission by 70%, and is designed to operate without fossil fuels. The landscape plays a large role with an active rain garden filtering rain water and a generous lawn accommodating 25 underground geo-exchange wells. The overall energy reduction of the building was modeled at 44 EUI – a considerable reduction from energy code baseline. There is a 10 to 12 year anticipated payback in the system selection.







