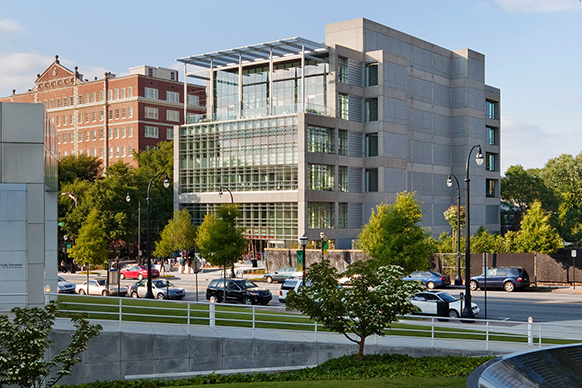
Newell Brands, Design Center
Looking to transform their business plan and business model, Newell Brands chose to create an inspiring work environment that embodies the spirit of design, while still allowing a neutral backdrop for the creation of new products.
The entire center was designed to enable and encourage collaboration. From the large open space where all the designers work together; to the innovation lab, where great ideas are hatched; to the huddle rooms, where teams can gather for impromptu discussions; to the immersion rooms, where everyone can work together on developing their ideas–it is all about supporting connections.
Newell Brands’ history, values, and roots were explored in the patent super graphics and brand elements that are embedded into the interior architecture, creating a timeless and fresh daily environment.

We developed a relatively clean palette of material, keeping the colors fairly neutral and natural with ground concrete floors and white walls allowing the wood elements to be highlighted in the design.


A tangible symbol of the manufacturer’s commitment to design and innovation, the center is a place where multiple disciplines can come to together and achieve better outcomes than if they would have done separately.












