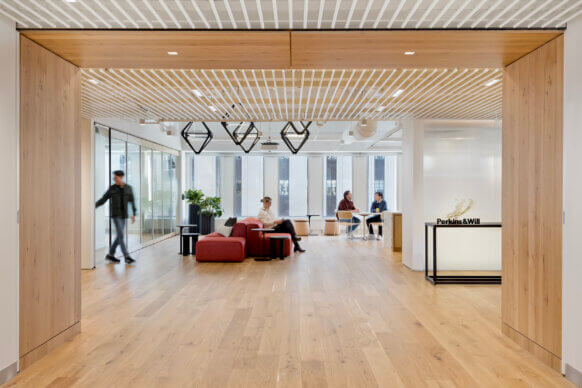
Wentworth Institute of Technology Schumann Library and Learning Commons
Embedded within a six-story mid-century modern Student Center, the new Library and Learning Commons reveals itself along Wentworth’s primary campus pedestrian path, the “Pike.” The Commons provides a vibrant heart at the center of campus where openness and transparency drive the character and feel of the interior space. A voluminous and active 3-story “Living Room” allows for an immediate understanding of the Common’s organization of open trays and glazed study rooms. A vibrant gradient of yellow and red set against neutral tones, create a respectful humanistic dialogue within the Brutalist character of the interior shell.
By using compact storage, the physical collection was reduced by 60%, consequently creating a diversity of highly sought-after study and collaboration spaces as well as the tools and spaces to actively engage and enable students to expand their ability to discover through making and creating outside of the classroom.

The color palette of a vibrant gradient of yellow and red is used in a simple way through furniture, accent walls and carpet to reflect the Institutes branding. A secondary neutral palette of maple, white, and metal compliments the visual identity.


The mission of Wentworth is to prepare students for career success through experiential learning through the model of “Do–Learn–Succeed.” By significantly shifting the collections from print to digital, students now have access to a Sandbox Maker Space that rotates new technologies to support the design and engineering culture, an exhibit gallery at the entry, and a range of diverse seating options for both quiet and group work.



Responsibly selected finish materials insure healthy indoor air quality. Environmental friendly manufactured products meeting Cradle to Cradle Certifications and sustainable practices are used throughout the Commons.







