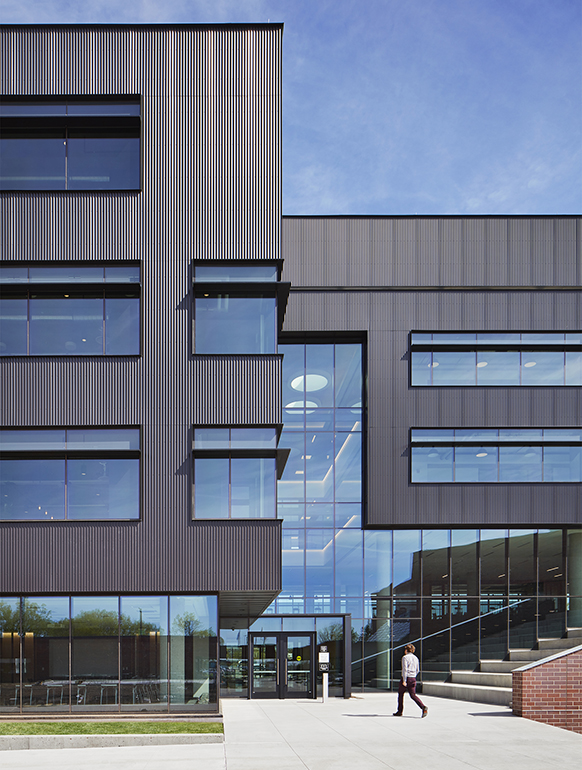
Southbank Master Plan
The east bank of the South Branch of the Chicago River below Harrison Street sat vacant and closed off ever since the demolition of Grand Central Station in the early 1970s. After a period of decline, the area around the old rail terminal surged back to prominence in the 21st century as a live-work neighborhood within walking distance of downtown. This derelict parcel presented an opportunity to regenerate a long-forgotten piece of the city’s urban fabric. Working with our development partner Lendlease, we re-envisioned the seven-acre site as Southbank—an integrated, sustainable, dense, and vibrant new mixed-used community that reconnects the city to this stretch of the riverfront.
Our master plan blends ecologically sensitive landscape architecture with varied residential typologies along a revitalized extension of Wells Street. Residents can choose to rent an apartment, purchase a condo, or opt for one of the townhouses that overlook the development’s two-acre central greenspace, Southbank Park, which is open to the public and connects directly to the Riverwalk. This variety was a core tenet of the master plan vision because it allows for everyone from families to young workers to empty nesters to call Southbank home.

Southbank Park’s curvilinear profile forms an organically shaped plaza around which the site’s rectilinear buildings are arrayed. It serves as a meeting place complemented by retail boutiques and cafés, as well as a garden planted with 20 species of trees, shrubs, and grasses.
Two high-rise residential towers flank the park, their names recalling the history of the working waterfront where artisans and craftspeople once plied their trade—The Cooper—and the natural flora and fauna that used to grow along the river’s banks—The Reed. Set at right angles to each other, the two buildings offer residents unimpeded views of the water, the downtown skyline, and the park. Their facades complement and contrast each other, one light and one dark, each elaborated with staccato rhythms and undulating patterns that reference the industrious energy of the city as well as the natural flows of the river.
Peter Siegal, Senior Vice President, Director of Development Pperations
Southbank Park is more than just a public amenity. It also serves as resilient infrastructure. The Chicago River flowed across the property before being straightened in 1916 to improve shipping efficiency. However, the river still wants to follow its old course, making the site’s edge prone to flooding. Rather than wall it off, the landscape is designed to welcome the floodwater, and it has been put to the test. In 2021, a storm surge came down the river and submerged the boardwalk, but the raised buildings and amenities remained safe and dry until the water naturally receded.
This resiliency goes both ways. The landscape design also protects the river. Bioswales and plantings slow and filter runoff from the site before it reaches the river and flows downstream.


Southbank is physically and visually porous, intentionally opening itself to the public and plugging itself into the neighborhood. The development is a quick walk from the LaSalle Street Red Line station and a new water taxi stop has been proposed for an old bridge abutment on the site, making it a well-connected gateway for the bustling arts and culture scene along nearby Printers Row.
Visitors looking for a coffee and a nice view of the water can mingle seamlessly with residents of The Cooper and The Reed in the central green space and in an open-air theater set into the gentle rise that descends toward the Riverwalk. The theater’s steps are made from massive blocks of Lannon stone reclaimed from the foundation of Grand Central Station. Pulled from the earth, cleaned, and arranged for seating, these heritage stones are a perfect symbol for a master plan that accentuates its connection to place and history while forging a brighter future in harmony with nature.








