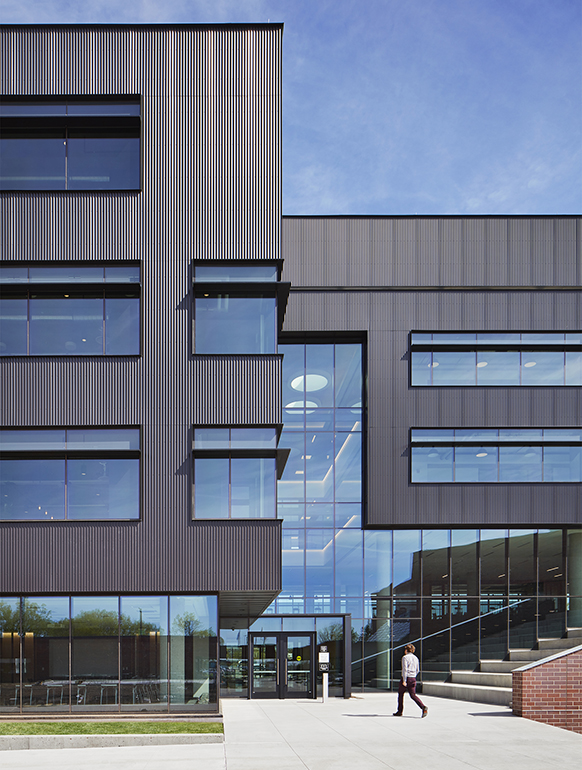
Tijucopava Residence
The Tijucopava Residence was designed by our São Paulo studio for a family seeking a place for rest and leisure, where they could experience pleasant moments amidst nature. The chosen location was a generous 6,304-square-meter plot at Tijucopava Beach, on the coast of São Paulo State, Brazil. The seaside location of the property was crucial in structuring the design, taking advantage of the region’s landscape to create points of contemplation.
Images: do.studio

The project takes the form of a monolithic block with an elongated volumetry, centralized on the land and elevated in comparison to the natural flora. It integrates with the exuberant forest behind the residence and the extensive horizon over which it gazes. The openness of the house to the landscape emphasizes the importance of natural elements in the project’s surroundings.

An understanding of the residents’ lifestyle guided the creation of the environments, organized to accommodate various experiences. The program was designed in independent blocks, all of them with a view of the sea. Daytime leisure extends through the ground level, connecting daily activities with nature. The balcony, a focal point of the residence, relates to the living and dining areas, connecting the front lawn to the gourmet space, pool, game room, and spa.



The team opted for a mixed system of complex interfaces, where concrete and metal structures support large horizontal planes of glued laminated timber (GLT).
This system allowed for the creation of large, cantilevered spans that support entire spaces without intermediate columns. These extensive structures required intricate transport logistics, especially due to the residence’s location between the Mata Atlântica biome and the sea. Such a site demanded careful analysis of the curves of the road that crosses the mountain and the dimensions of the transportation trucks.

The interior design centers on maintaining a strong connection between indoor and outdoor spaces. Vibrant furniture materials in social areas energize the space, while pre-selected art creates impactful visual points. The active participation of clients was crucial in shaping four key points: the memory of the family’s beach house as a starting point, the possibility of daily use, the family’s collection of art, and a preference for Italian furniture in interior design.












