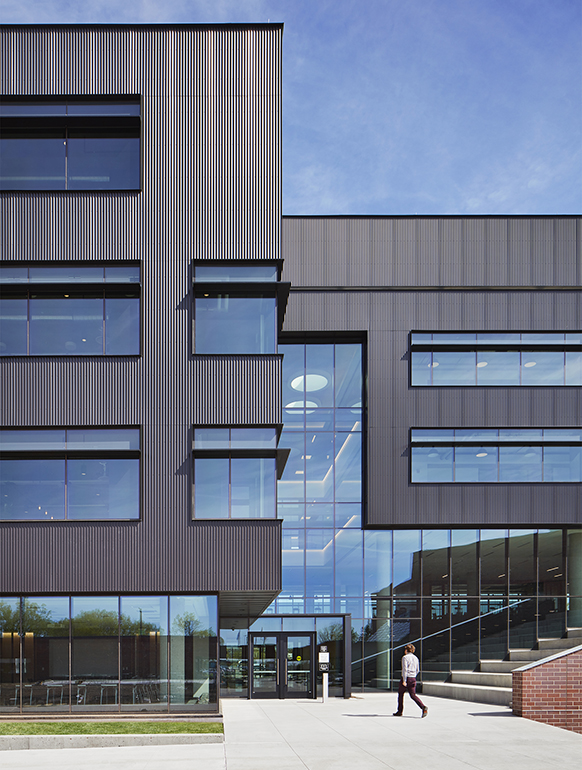
Waldyr Beira Building
The Waldyr Beira Building, developed by Perkins&Will São Paulo for the Construtora e Incorporadora Pedra Forte, brings an innovative proposition to the corporate building segment. Located in one of the most valued regions of São Paulo’s capital, Rebouças Avenue, the single-tower development has 22 corporate floors with nearly 6 meters of double-height. “This is a strategy to vertically expand the constructive potential while maintaining the floor area, thus providing a breathtaking view of the tree-lined horizon of Jardins neighborhood,” says Douglas Tolaine, Design Principal of the studio. The landscape can be admired right from the first floor, positioned at the level of the treetops.
Photo Credit: ©Pedro Mascaro


The 1,711 sqm plot accommodates three basements, a lobby, and duplex floors of 680 sqm that can be divided into two sets each. As a differential, they have a span of 17 meters between the pillars, contributing to the creation of the most diverse layouts – a rare flexibility among corporate buildings. “We wanted to be bold, developing the concept with the structural calculation team to deliver something very different from what exists in the market,” explains Marcelo Zanotti, partner and technical director of Pedra Forte.

The project brought the demand for brises made of Aluzinc, a material composed by aluminium and zinc, compatible with the extensive height of the floor. The team chose to develop the elements of this composition with a partner because we found nothing in the market that would meet our needs. The development team even dedicated itself to the design of perforation, fixing elements, and springs to ensure compliance with resistance standards. “The brises form a pattern, almost like fabric, enveloping the building so that it stands out for its unique identity,” details Cesar Ramos, Senior Project Architect of Perkins&Will.


















