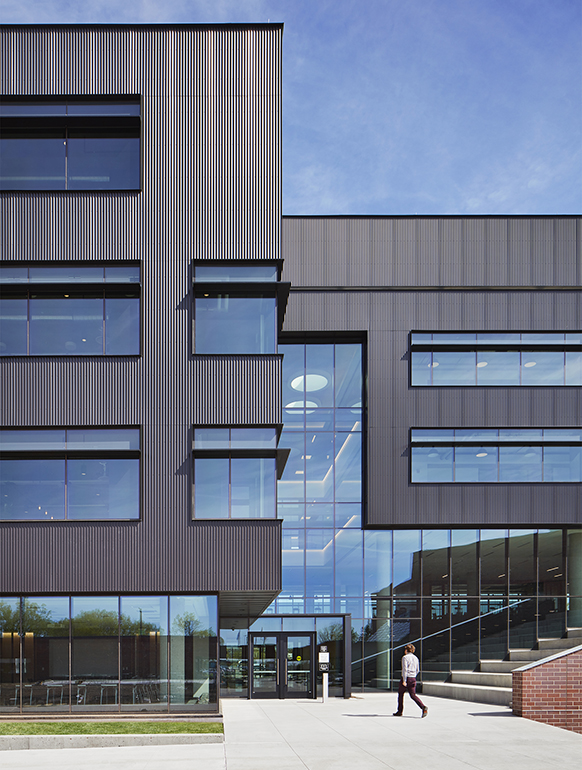
West End Labs
West End Labs transforms a relic of 1920s industry through sustainable adaptive reuse. The property offers over 330,000 square feet of prebuilt labs, offices, and amenities designed to serve the west side of Manhattan’s growing cluster of life science tenants. The repositioning capitalizes on the strengths of the facility’s industrial past—including its large loading docks and floor plates that can support heavy equipment—while executing a thoughtful transformation that expresses West End Labs’ automotive lineage and supports modern life science functions. Envisioned as an anchor for the industry, West End Labs includes amenity and conference spaces that enable events and gatherings.



Fusing our expertise in life science and workplace design, tenant spaces prioritize functionality and employee experience. The seven-story building houses a range of pre-built lab benches and support spaces, alongside conference rooms, workstations, and offices.



West End Labs includes amenity and conference spaces to enable industry events and gatherings. The building’s lower level, which has a separate entrance due to the property’s graded site, is a multipurpose space that houses a communal lounge, boardrooms, and a 300-person conference and event center. Additional features include a coffee bar and a full-service catering kitchen. The building’s rooftop hosts a large terrace and event space—a rarity among lab facilities. The space offers tenants extensive rooftop seating, lush landscaping (irrigated by a water retention system), and views of the Hudson River.












