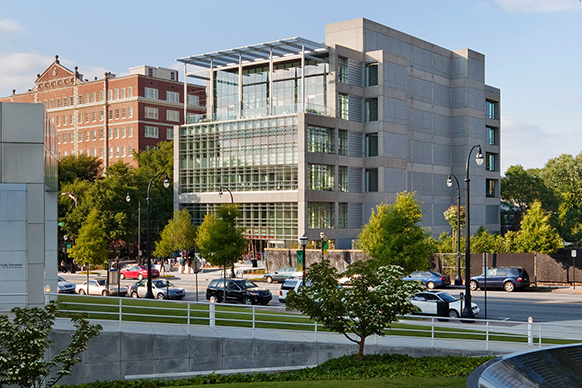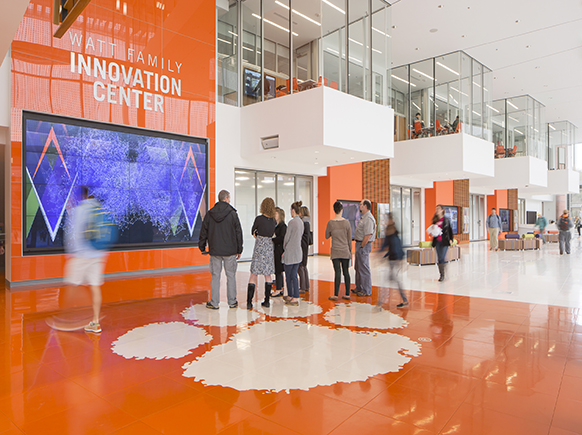
Duke Kunshan University Phase II Campus
This new campus in Kunshan carries a weighty legacy. The scale and sequence of the quadrangles, courtyards, and tree-lined avenues in the Phase 2 campus pay tribute to the spatial proportions of the historic Abele Quad at Duke University in Durham. It also serves as the origin for the spirit of the campus, where collaboration converges, ecological equilibrium is upheld, vitality is rekindled, history is perpetuated, and the future takes shape.
Duke Kunshan University is the first and only Chinese university certified by the LEED campus program. All buildings in campus Phase 2 have obtained LEED certification, with the Visitor Center achieving the highest level of LEED Platinum.
“Perkins&Will’s design achieves an exceptional balance of various complexities: meeting the needs of education, research, and campus life, while blending architectural beauty, natural aesthetics, and a humanistic charm to create a low-carbon and poetic campus. We have fulfilled our commitment to Duke University, Wuhan University, and Kunshan Municipal People’s Government – providing a learning environment for liberal education that is not only socially responsible but also exquisitely beautiful, healthy, inclusive, and welcoming.”
—Bai Ning, General Manager of the Duke Kunshan University Campus Phase 2


The second phase of Duke Kunshan University’s campus exemplifies a seamless connection between an academic culture and campus design. The expansive spatial environment serves as a tangible declaration of the school’s educational mission, emphasizing a balance of freedom and rigor in academic pursuits, while fostering an inclusive and open community.

Duke Kunshan University’s Phase 2 campus planning features two axes: one from south to north for a sequence from the entrance to campus life spaces, the other stretching from west to east, connecting existing and future campuses.
The master plan layout is designed as an efficient living network, ensuring a three-minute walking distance between all the key teaching buildings in Phase 2. Simultaneously the master plan allows for Phases 3 & 4 to the east and north of the new campus, setting the trajectory for the future growth of the university.




“We are honored to be deeply involved in the integrated design of the programming, planning, architecture, interiors, and branding environment for the second phase of Duke Kunshan University’s campus. The design embodies the university’s ‘student-centered’ principle. Our aspiration is that the students and faculty members that study or work in the new Duke Kunshan campus, will treasure the memory of this special place.”
—Paul Rice, Principal, Design Director


The calm volumes of the new buildings possess a quiet power, serving as an extension of the core spirit of the university. The campus provides a tranquil haven, where these pragmatic buildings shield the center from the clamor of the city, creating an atmosphere conducive to a deeper and focused contemplation.

The spatial organization supports the concept of “learning at anytime, learning at any place.” Diverse learning environments extend beyond the traditional confines of the buildings. Students and teachers can readily find a tranquil corner to capture fleeting moments of inspiration. These spaces support the idea of knowledge acquisition transcending the confines of textbooks, emerging instead from interactions and observations.



The facade design of the public buildings prioritizes the quality of material and space. The angular, strong building envelopes are composed of stone, metal, and glass. The facade composition seeks to create a tranquil beauty through a refined texture and controlled palette of colors, establishing an understated elegance.






In contrast to its rational and restrained exterior, the interior spaces are filled with a vibrant energy. The interior design and branding environment emphasize the dynamic spirit of Duke Kunshan University. Colors, furniture, lighting, and signage present the confidence and ambition of the new campus. Graduated colors define the attributes of the different spaces, representing each of the many functions.


The main atriums are designed as fluid vertical spaces, transcending spatial boundaries, smoothly connecting different functions, and fostering a sense of unity and belonging.














