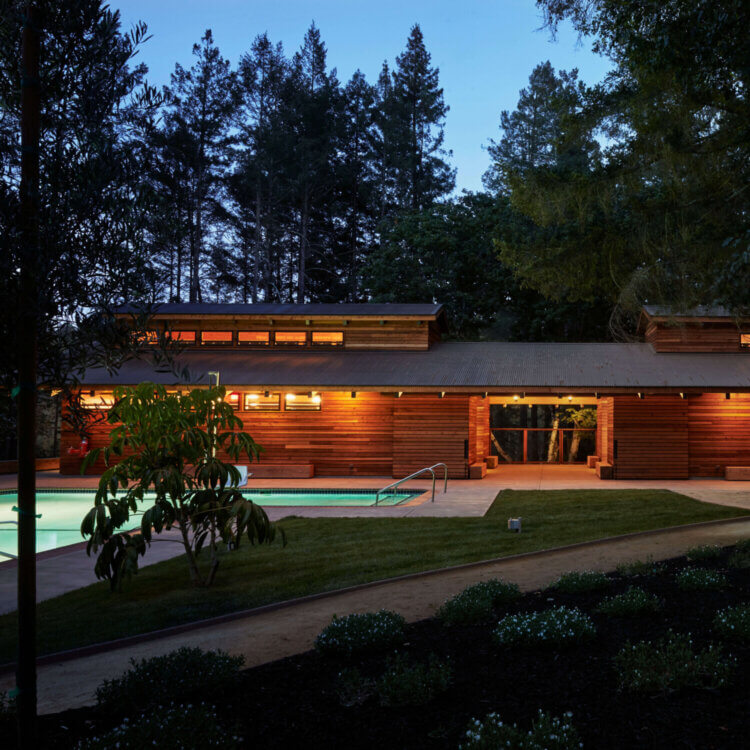
Designing Our Houston Studio
A strategic foray into a new way of working, the design of our Houston studio pivots on an adaptable work model that embraces different perspectives.
Located in the 1940s former City National Bank, the design integrates contemporary working options within the building’s historic fabric. Staff use an app to reserve flexible spaces that best align with their needs, breaking down silos and empowering working preferences.
Traditional options include focus rooms, huddle rooms, team tables, and technology-rich conference rooms, while café-style work lounges and moveable desks and partitions support collaboration and connection to the community. This carries through to the private outdoor terrace, with a view overlooking downtown and beyond.

The concept of perspectives—physical and conceptual—speaks to architecture, individuality, and Houston’s diversity. This is reflected in a design that combines a range of materials, framed views, and accentuated construction lines into a dynamic whole.
Wood, plaster, and glass engage in a tactile dialogue, and bold LED lighting supplements daylight. The interior palette balances brightness with warmth, combining earth tones and natural materials with pops of vibrance.
Renovating a historic space deepens our commitment to downtown Houston and aligns with our commitment to sustainability and decarbonization. The building’s art deco facade inspired the interior color palette, and structural restrictions are meshed with careful massing and deconstructable components. Other legacy elements were intentionally preserved, including an old freight elevator pulley discovered during construction and suspended above the ceiling.




Informed by our Neurodiversity Toolkit, the design promotes choice in lighting, acoustic zoning, high and low stimulation environments, and social and tech-free spaces. Employees also have access to a variety of amenities, including lounges, a coffee bar, mother’s room, a private phone booth, and a rooftop terrace. These choices were the result of focus group sessions with staff, and will continue to be honed using data gathered from space bookings.



― Julie Gauthier, Workplace Practice Leader, Houston





