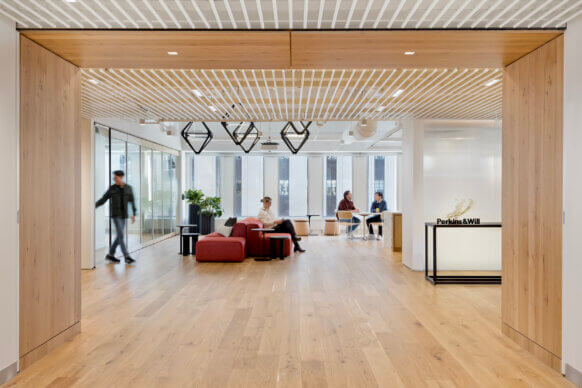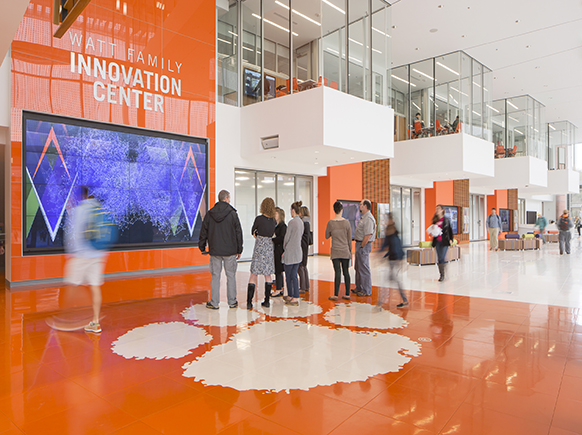VICTORIA, British Columbia—The University of Victoria’s (UVic) new Student Housing and Dining project, designed by Perkins&Will, is one of the largest projects in Canada designed to achieve the Passive House standard—internationally recognized as the most stringent for building energy performance. Assessed by the Passive House Institute, the complex’s two buildings passed the design stage review—the initial step towards certification. Currently under construction by EllisDon-Kinetic, a joint venture, the nearly 31,000-square-metre (333,000-square-foot) mixed-use complex includes a mix of housing, dining, academic, and conference spaces.
“Our vision is to achieve an extraordinary academic environment and a vibrant and sustainable community that nurtures student experience and well-being,” says Mike Wilson, director of campus planning and sustainability at UVic. “Passive House allows us to meet a number of our objectives for sustainability and the student experience, and was the natural choice for the new Student Housing and Dining buildings.”
By meeting the Passive House standard, the facility supports UVic to meet its commitment to energy efficiency, climate resilience, and greenhouse gas (GHG) emission reductions as outlined in the university’s Sustainability Action Plan. It is also targeting LEED v4 Gold.














