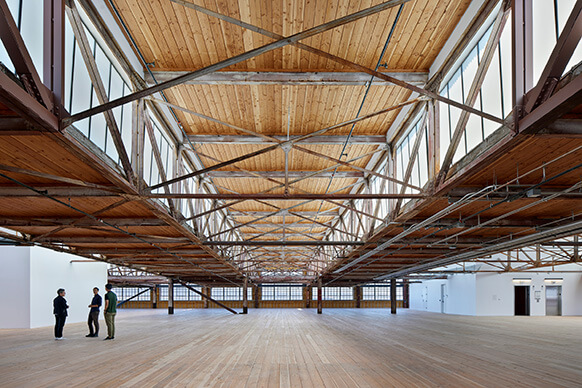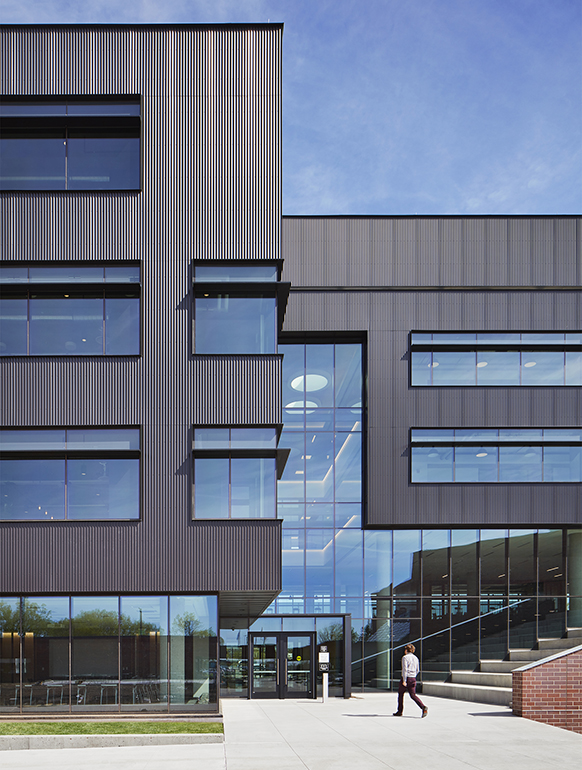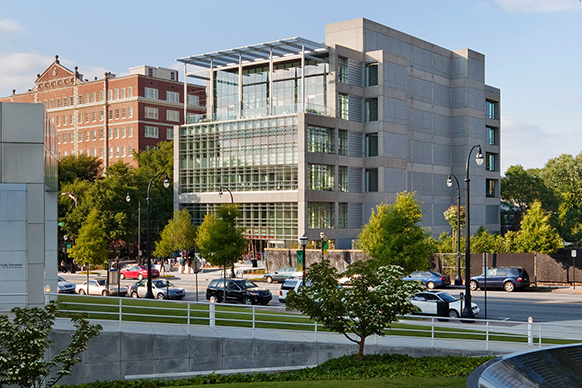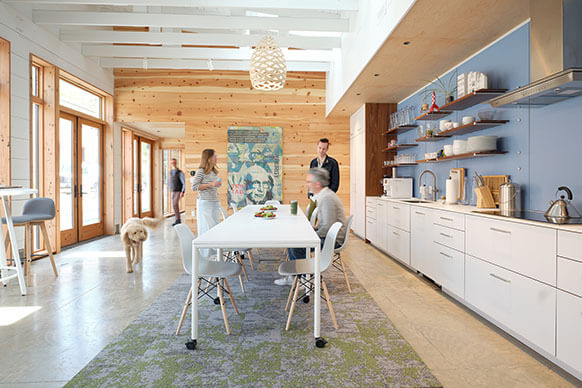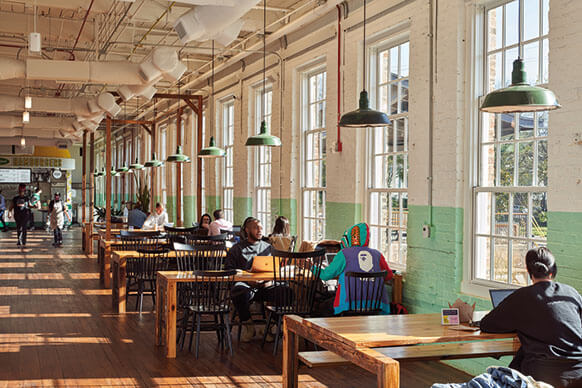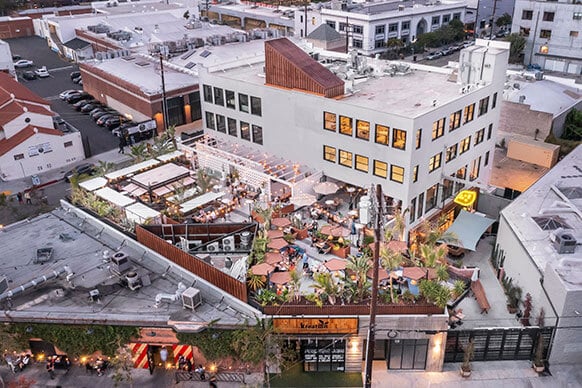
Atlanta Dairies
Like so many postindustrial sites defining the twenty-first-century cityscape, the Atlanta Dairies factory was a skeleton of the intown hub it had been 50 years ago. We saw in that skeleton the spine of a creative urban center that would set the pace of life in the surrounding neighborhood.
Part architecture, part landscape and urban strategy, our design makes the most of the pedestrian-oriented traffic flows the Atlanta BeltLine has made possible.
Along with its historic building, the original factory’s docks and network of catwalks were restored to make seamless transitions for people entering from the Eastside Trail up the street. Drawn to the vintage Dairies sign, walkers and cyclists can slip right into a sweet urban plaza that captures the neighborhood’s energy within a pocket-park experience.
Framing the plaza is the historic building, now with a second-story addition, a brand-new office building, and a 2,200-seat music venue. The play of vintage and contemporary facades is a nod to the layered history the client was determined to preserve in this legacy space for the city.


It is almost impossible to believe that this stumble-upon neighborhood oasis was a fractured, impervious hardscape covering a brownfield full of lead and engine parts. Proof is in the steel beams we converted into benches, the crushed concrete filling the gabion walls, and the loading-yard pavement we turned into stepping stones.
Then there is the green: The client said they wanted lots of it. The State Historic Preservation Office said we had to mirror the hardscape/softscape ratios observed in a grainy 1949 photograph. Our design achieved a 40/60 ratio, using a native-plant palette composed entirely of Piedmont species.
Through the interplay of linear hardscape and loose, organic softscape, we restored a community treasure and gave it back to the people and the land.




Adaptive reuse is unsustainable if it’s all façade. We did indeed restore the Dairies building’s dashing streamline moderne façade, but that was just one of many challenges in restoring the entire 1940s structure. It was no small feat to ensure the building adhered to historic preservation requirements.
Other defining features of the original site got striking new uses, too. In addition to the updated catwalks, the old truck wash has been reinvented as covered outdoor dining, and the foundations of the old silos are now open spaces for picnicking and—the most delicious urban activity—people watching.





The catwalks remain the architectural spine. Reinforced by a ground-level walkway running through the length of the site, they organize the mix of boutiques, restaurants, office space, and plazas while sneaking in views of Cabbagetown and the Downtown skyline.
On foot or on wheels, people will hardly notice the slope of the site, now an ADA-compliant amphitheater for lounging, eating ice cream, and marveling at how everything old is new again.




