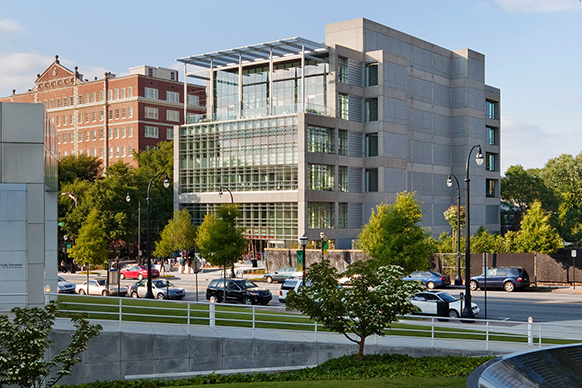
University of Cincinnati Gardner Neuroscience Institute
With the need to consolidate and expand neuroscience services and improve the patient experience, UC Health embarked on providing a state-of-the-art outpatient facility that provides innovative care to neurological patients.
The Gardner Neuroscience Institute is a leading treatment, research, and teaching center for complex neurological conditions. As a patient centered facility, each component of the design was developed with patient, family, and caregiver input. The design accommodates the needs of patients with susceptibility to nausea, dizziness, fatigue, or movement disorders and responds to those needs along every step of the patient’s journey. The building includes 172 interior parking spaces on two partially below grade flat levels, allowing patients to park in the building and go directly from parking to their appointments on any floor.
The new facility brings together 125 faculty from 15 Centers of Excellence into a new regional home for neurological care, education, and research.
The facility’s exterior is made of a specialized polyester fiber mesh that controls light and heat, and prevents glare while allowing natural light to enter the interior. This is critical for many neurological patients, as glare can be visually disorienting. Wrapping the east, west, and south sides of the building, the angular, pleated, polyester planes, which are 10-feet wide and 3 stories tall, suggest origami, and make the building stand out on a campus known for classical and modern architecture.



Exam rooms with wide sliding doors are grouped in flexible pods and can support specialty procedures nearby, easing patient and family access. The larger exam rooms accommodate medical teams, family, and caregivers. These floors also include MRI, infusion, and special procedure rooms.
Walls between exam rooms are acoustically sealed, with the gypsum board and acoustical insulation going to the structure above. Doors into exam rooms went through specialized testing to confirm they also met the same stringent sound transmissions goals to ensure minimal disruption to patients with auditory sensitivities. For patients with mood and memory disorders who seek quiet spaces with fewer stimuli, enclosed spaces are available within the main waiting areas.










