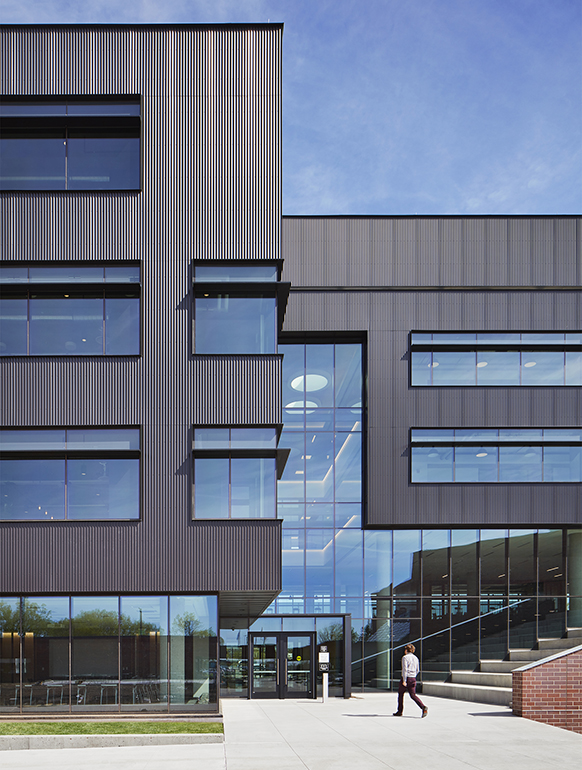
Leaf Loefgren
Making optimal use of a unique site in the lively neighborhood of Vila Clementino, Leaf Loefgren offers retail shops, four floors of offices and studio apartments, and a residential tower.
The design brief was clear: The project must break paradigms and enchant occupants and passers-by, setting a new bar for the neighborhood.


The apartments offer generous social areas without sacrificing space in the bedrooms and master suite. Locating them around the building’s perimeter provides each unit with a unique view, and this approach also allows for more flexible floor plans and brings dynamism to the facades.
In the apartments, an efficient and compact cooking area is created by integrating the kitchens with terraces that feature outdoor grills. This allows the design to feature more glass walls and amplify the open, spacious feel.
Integrated balconies also make the studios feel more spacious. Locating a compact kitchen and service area close to the bathroom opens up the living area and offers residents a variety of layout options.



The design creates a closer relationship between the building occupants and the urban space. The project enhances its surroundings and promotes well-being and quality of life for residents and other occupants.
Sophisticated technical and aesthetic design is this project’s main advantage, according to project manager Giovanni Campari. “A project’s impact is not only measured by what we accomplish within its footprint, but also by what it adds to the surroundings and to the city as a whole,” he says.
Our studio’s design director, architect Douglas Tolaine, adds, “Design goes far beyond aesthetic solutions. It brings the best possible experiences to the people who will use that space, improving their lives and the community.”
The site, with a steep slope and a total area of 2,200 square meters, is unusual in the area. “Terrain like this is challenging, but we took advantage of it to create a plaza with multiple levels and a dynamic façade,” he explains.


The project aligns the public and the private, creating various access points to the building and connections between the streets through public squares. Open spaces, walkways, and plazas visually open up to the building’s surroundings.









